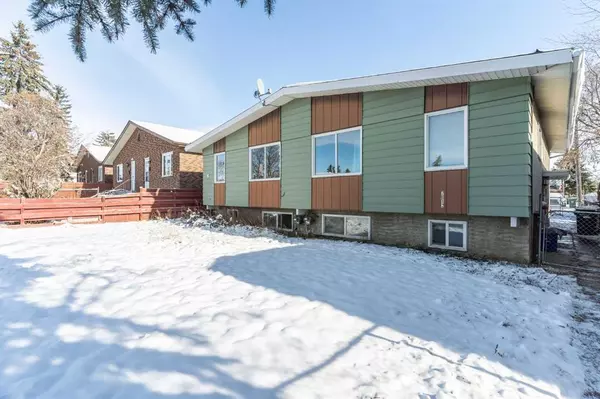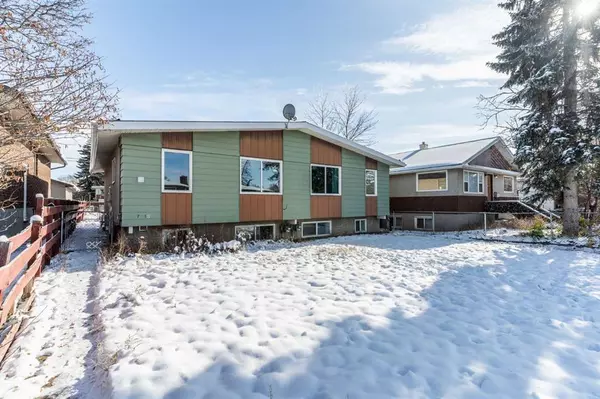For more information regarding the value of a property, please contact us for a free consultation.
Key Details
Sold Price $861,500
Property Type Multi-Family
Sub Type 4 plex
Listing Status Sold
Purchase Type For Sale
Square Footage 1,436 sqft
Price per Sqft $599
Subdivision Ogden
MLS® Listing ID A2090406
Sold Date 12/06/23
Style Bi-Level,Side by Side
Originating Board Calgary
Year Built 1970
Annual Tax Amount $3,729
Tax Year 2023
Lot Size 6,040 Sqft
Acres 0.14
Property Description
Discover a remarkable investment opportunity in Ogden, Calgary, with this legal fourplex. Featuring two 2-bedroom main floor units, along with two BRAND NEW, contemporary 1-bedroom LEGAL basement suites, this property promises a great long-term investment. Each unit offers in-suite laundry, ensuring convenience and privacy, while updated electrical and plumbing systems offer peace of mind for property owners. The main floor units provide spacious, sunlit living spaces, ideal for families or professionals, while the basement suites offer modern comfort with a functional layout. Ample on-site parking with a four car parking pad makes adding a future double, triple or even quad garage (subject to city approval) possible to increase revenue further, and a spacious backyard add to the property's appeal. Located in Ogden, a vibrant community with access to public transportation (future Green Line LRT station will be less than 10 mins walk), local amenities, employment opportunities, combined with a strong rental market, this fourplex is poised for success. This is your chance to secure your financial future - arrange a viewing today and witness the incredible potential this investment property offers in Ogden. Are you looking for a CASHFLOW POSITIVE investment? Look no further!
Location
Province AB
County Calgary
Area Cal Zone Se
Zoning R-C2
Rooms
Basement Finished, Full, Suite
Interior
Interior Features Vinyl Windows
Heating Forced Air, Natural Gas
Cooling None
Flooring Carpet, Ceramic Tile, Vinyl
Furnishings Unfurnished
Appliance Dryer, Electric Range, Microwave Hood Fan, Range Hood, Refrigerator, Washer
Laundry In Unit, Lower Level, Main Level
Exterior
Parking Features Alley Access, Off Street, Outside, Parking Pad, Side By Side, Unpaved
Garage Description Alley Access, Off Street, Outside, Parking Pad, Side By Side, Unpaved
Fence None
Community Features Park, Playground, Schools Nearby, Shopping Nearby, Sidewalks, Street Lights
Roof Type Metal
Porch None
Lot Frontage 50.0
Total Parking Spaces 4
Building
Lot Description Back Yard, Front Yard, Lawn, Near Shopping Center, Interior Lot, Near Public Transit, Subdivided
Building Description Aluminum Siding ,Concrete,Stucco, Two Sheds
Foundation Poured Concrete
Architectural Style Bi-Level, Side by Side
Level or Stories Bi-Level
Structure Type Aluminum Siding ,Concrete,Stucco
Others
Restrictions Airspace Restriction
Tax ID 83246747
Ownership Private
Read Less Info
Want to know what your home might be worth? Contact us for a FREE valuation!

Our team is ready to help you sell your home for the highest possible price ASAP
GET MORE INFORMATION





