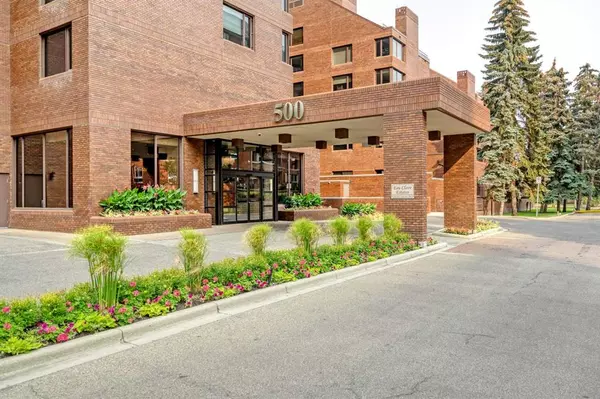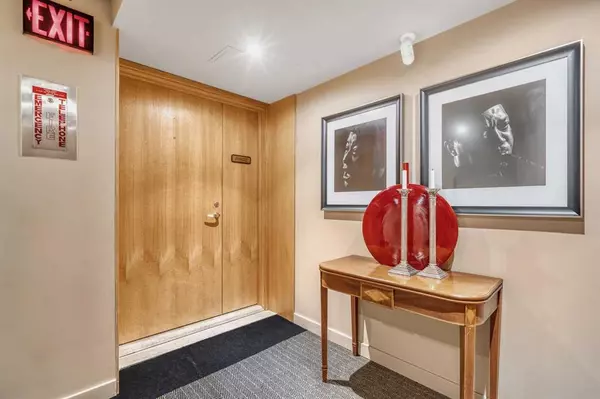For more information regarding the value of a property, please contact us for a free consultation.
Key Details
Sold Price $595,000
Property Type Condo
Sub Type Apartment
Listing Status Sold
Purchase Type For Sale
Square Footage 1,777 sqft
Price per Sqft $334
Subdivision Eau Claire
MLS® Listing ID A2070559
Sold Date 12/06/23
Style Apartment
Bedrooms 2
Full Baths 2
Condo Fees $1,904/mo
Originating Board Calgary
Year Built 1983
Annual Tax Amount $3,009
Tax Year 2023
Property Description
500 Eau Claire Estates is the original Calgary address for luxury apartment living designed by world-renowned high-rise architects Skidmore, Owings & Merrill. A premiere building that delivers full-service concierge, complete luxe amenities, on-site professional management, and features optimal privacy and exclusivity with only two apartments per floor. Offering a gracious size of 1,777 square feet, this two bedroom, two bathroom apartment delivers the opportunity for the down sizer looking to enjoy life comfortably. The sun filled kitchen showcases the spectacular city skyline and features high end appliances consisting of Sub-Zero, Miele and Wolf. A large principal living room is ideal for entertaining and socializing. The custom built murphy bed in the second bedroom allows for a professional home office. A well appointed in-suite laundry room completes this home. Two side by side parking stalls directly across from the car wash bay are situated close to the elevators to enhance your easy living. An excellent choice for an executive rental property being situated on the recognizable address of Eau Claire Avenue. Prime location for the walkability factor being within minutes from the city core. Your outdoor living is complete with private access directly into Prince's Island Park. Your opportunity for a true "lock and leave" lifestyle cannot be beat.
Location
Province AB
County Calgary
Area Cal Zone Cc
Zoning DC (pre 1P2007)
Direction E
Rooms
Other Rooms 1
Interior
Interior Features Breakfast Bar, Closet Organizers, Elevator, No Smoking Home
Heating Hot Water
Cooling Central Air
Flooring Hardwood, Tile
Fireplaces Number 1
Fireplaces Type Living Room, None
Appliance Dishwasher, Dryer, Garburator, Induction Cooktop, Microwave, Oven, Range Hood, Refrigerator, Washer, Wine Refrigerator
Laundry In Unit, Laundry Room
Exterior
Parking Features Heated Garage, Parkade, Secured, Titled, Underground
Garage Description Heated Garage, Parkade, Secured, Titled, Underground
Pool Indoor
Community Features Park, Playground, Shopping Nearby, Sidewalks, Walking/Bike Paths
Amenities Available Bicycle Storage, Car Wash, Community Gardens, Elevator(s), Fitness Center, Indoor Pool, Parking, Party Room, Secured Parking, Spa/Hot Tub
Roof Type Metal
Porch None
Exposure E,S
Total Parking Spaces 2
Building
Story 23
Architectural Style Apartment
Level or Stories Single Level Unit
Structure Type Brick,Concrete
Others
HOA Fee Include Common Area Maintenance,Electricity,Heat,Maintenance Grounds,Professional Management,Reserve Fund Contributions,Security,Water
Restrictions Pet Restrictions or Board approval Required
Tax ID 82810992
Ownership Private
Pets Allowed Restrictions, Cats OK
Read Less Info
Want to know what your home might be worth? Contact us for a FREE valuation!

Our team is ready to help you sell your home for the highest possible price ASAP
GET MORE INFORMATION





