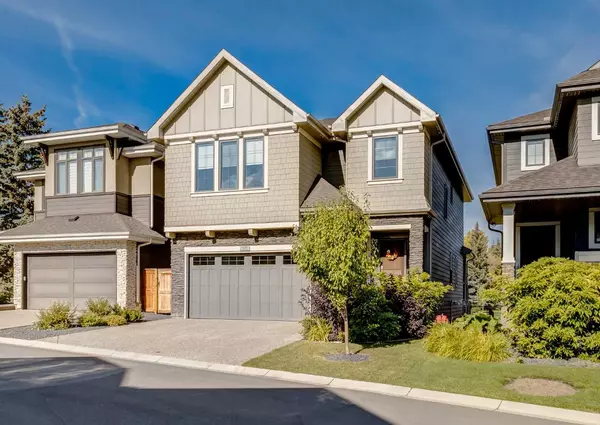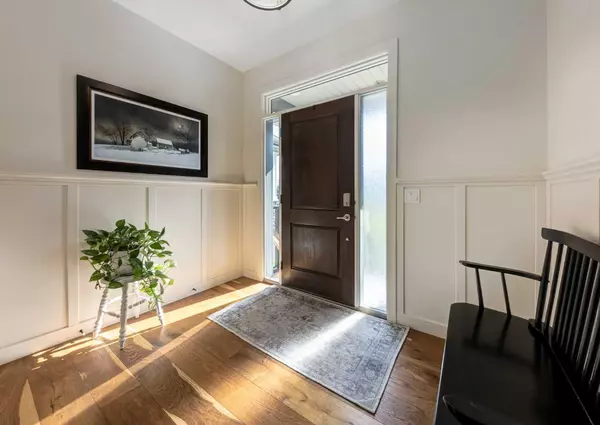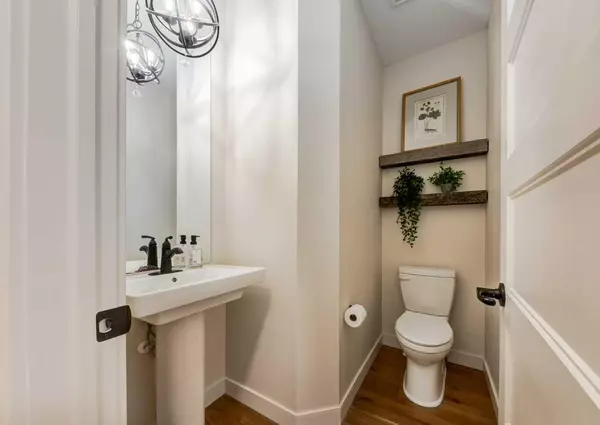For more information regarding the value of a property, please contact us for a free consultation.
Key Details
Sold Price $1,010,000
Property Type Single Family Home
Sub Type Detached
Listing Status Sold
Purchase Type For Sale
Square Footage 2,787 sqft
Price per Sqft $362
Subdivision Shawnee Slopes
MLS® Listing ID A2084993
Sold Date 12/02/23
Style 2 Storey
Bedrooms 3
Full Baths 3
Half Baths 1
Condo Fees $99
HOA Fees $20/ann
HOA Y/N 1
Originating Board Calgary
Year Built 2018
Annual Tax Amount $6,197
Tax Year 2023
Lot Size 4,058 Sqft
Acres 0.09
Property Description
Nestled within the thriving community of Shawnee Park, this remarkable family home offers the perfect blend of sophistication, comfort, and convenience. Featuring a spacious 2787 sq ft layout above ground, along with a fully developed basement space, this property is a true gem. The moment you step inside, you'll be struck by the grandeur of the vaulted great room, adorned with stunning beamed ceilings and offering breathtaking views of the adjacent green space, which provides an idyllic setting for memorable sunsets. The chef's kitchen is a culinary enthusiast's dream, boasting a generously sized island that is both ideal for meal preparation and perfect for hosting gatherings. Upstairs, three ample bedrooms await, including an opulent Primary Bedroom with a 5-piece ensuite complete with double vanities. The versatile bonus room presents the option for conversion into an additional bedroom or a space to suit your family's specific needs. Modern amenities such as air conditioning, central vacuum, and gemstone architectural lighting enhance the property's allure. Custom wainscoting throughout adds a touch of elegance and character to every room. The fully developed basement not only offers abundant storage space but also includes a large/open recreation room with a beverage station and an additional full bathroom. The current storage room can easily be converted to another bedroom. This residence is a rare find, offering elegance and functionality in one of Calgary's most coveted neighborhoods. Don't miss out on the opportunity to make this your forever home—contact us today to schedule a viewing!
Location
Province AB
County Calgary
Area Cal Zone S
Zoning DC
Direction E
Rooms
Other Rooms 1
Basement Finished, Full
Interior
Interior Features Bar, Beamed Ceilings, Central Vacuum, Chandelier, Closet Organizers, Double Vanity, High Ceilings, Kitchen Island, No Smoking Home, Open Floorplan, Pantry, Quartz Counters, Storage, Vaulted Ceiling(s), Vinyl Windows, Walk-In Closet(s), Wired for Sound
Heating Forced Air, Natural Gas
Cooling Central Air
Flooring Carpet, Hardwood, Tile, Vinyl Plank
Fireplaces Number 1
Fireplaces Type Family Room, Gas, Mantle, Stone
Appliance Central Air Conditioner, Dishwasher, Garage Control(s), Gas Range, Microwave, Range Hood, Refrigerator, Washer/Dryer, Window Coverings
Laundry Upper Level
Exterior
Parking Features Double Garage Attached
Garage Spaces 2.0
Garage Description Double Garage Attached
Fence Fenced
Community Features Park, Playground, Schools Nearby, Shopping Nearby, Sidewalks, Street Lights, Walking/Bike Paths
Amenities Available Snow Removal
Roof Type Asphalt Shingle
Porch Deck
Lot Frontage 112.11
Total Parking Spaces 4
Building
Lot Description Back Yard, Backs on to Park/Green Space, City Lot, Cul-De-Sac, Front Yard, Level, Street Lighting, Underground Sprinklers
Foundation Poured Concrete
Architectural Style 2 Storey
Level or Stories Two
Structure Type Composite Siding,Stone,Wood Frame
Others
HOA Fee Include Common Area Maintenance,Snow Removal
Restrictions None Known
Tax ID 82855072
Ownership Private
Pets Allowed Yes
Read Less Info
Want to know what your home might be worth? Contact us for a FREE valuation!

Our team is ready to help you sell your home for the highest possible price ASAP




