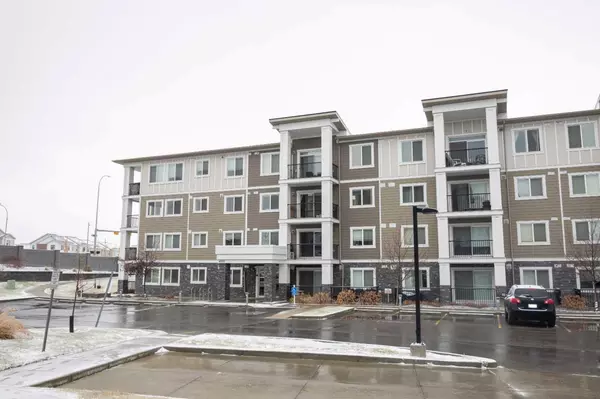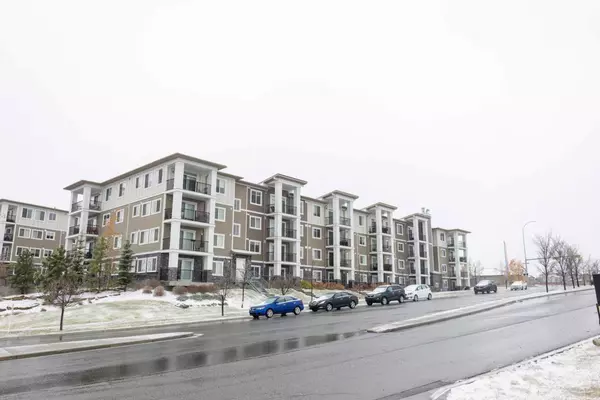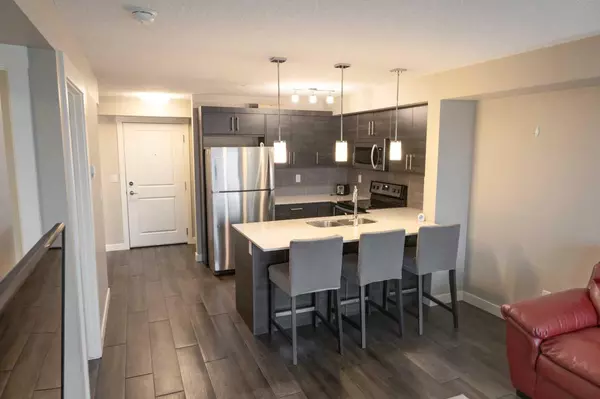For more information regarding the value of a property, please contact us for a free consultation.
Key Details
Sold Price $288,000
Property Type Condo
Sub Type Apartment
Listing Status Sold
Purchase Type For Sale
Square Footage 606 sqft
Price per Sqft $475
Subdivision Sage Hill
MLS® Listing ID A2089513
Sold Date 12/02/23
Style Low-Rise(1-4)
Bedrooms 2
Full Baths 1
Condo Fees $346/mo
Originating Board Calgary
Year Built 2015
Annual Tax Amount $1,232
Tax Year 2023
Property Description
Discover contemporary living in this 2-bedroom, 1-bathroom end unit apartment in the vibrant community of Sage Hill, Calgary. Boasting a clean, modern aesthetic, this home offers the perfect blend of style and convenience. Situated right across from a bustling shopping center with a plethora of amenities, you'll have everything you need at your fingertips.
Inside, the open-concept design and sleek finishes create a welcoming atmosphere, with plenty of natural light. The kitchen features stainless steel appliances and a convenient breakfast bar. Two spacious bedrooms provide comfortable retreats, and the pristine bathroom adds to the overall appeal. Plus, with in-suite laundry and a designated parking space, daily life is made even more convenient.
One of the standout features of this apartment is its location. You'll have parks, ponds, and picturesque walking paths just a stone's throw away, making it easy to enjoy the outdoors and stay active. For a contemporary lifestyle in a prime Calgary location, this is the perfect opportunity. Don't miss your chance to make this your new home!
Contact us today for a viewing and experience modern living in Sage Hill.
Location
Province AB
County Calgary
Area Cal Zone N
Zoning M-1 d100
Direction S
Interior
Interior Features Breakfast Bar, No Animal Home, No Smoking Home, Open Floorplan, Quartz Counters
Heating Baseboard
Cooling None
Flooring Carpet, Vinyl Plank
Appliance Dishwasher, Dryer, Electric Oven, Microwave Hood Fan, Refrigerator, Washer
Laundry In Unit
Exterior
Parking Features Parking Lot, Paved, Stall
Garage Description Parking Lot, Paved, Stall
Community Features Park, Playground, Schools Nearby, Shopping Nearby, Sidewalks, Street Lights, Walking/Bike Paths
Amenities Available Elevator(s), Parking, Secured Parking, Snow Removal, Storage, Trash, Visitor Parking
Roof Type Asphalt
Porch Balcony(s)
Exposure N
Total Parking Spaces 1
Building
Story 4
Foundation Poured Concrete
Architectural Style Low-Rise(1-4)
Level or Stories Single Level Unit
Structure Type Brick,Composite Siding,Stone,Wood Frame
Others
HOA Fee Include Common Area Maintenance,Heat,Maintenance Grounds,Professional Management,Reserve Fund Contributions,Sewer,Snow Removal,Water
Restrictions Board Approval
Tax ID 83250039
Ownership Private
Pets Allowed Restrictions
Read Less Info
Want to know what your home might be worth? Contact us for a FREE valuation!

Our team is ready to help you sell your home for the highest possible price ASAP




