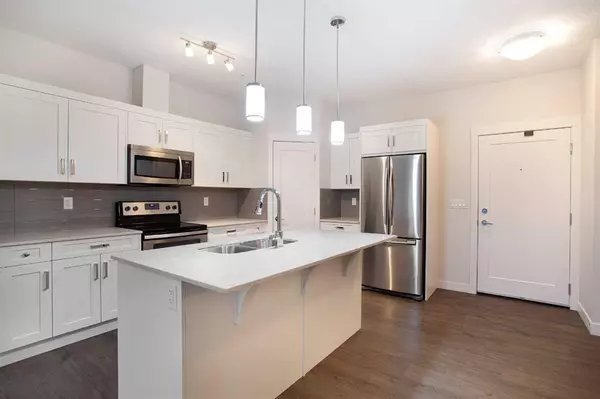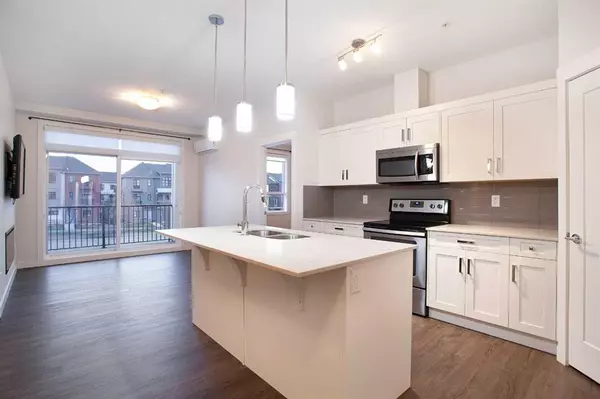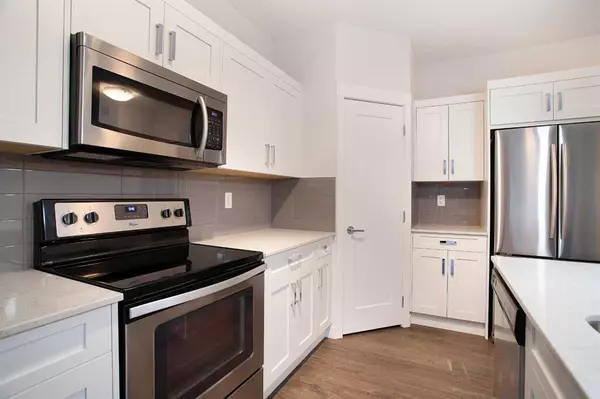For more information regarding the value of a property, please contact us for a free consultation.
Key Details
Sold Price $358,000
Property Type Condo
Sub Type Apartment
Listing Status Sold
Purchase Type For Sale
Square Footage 795 sqft
Price per Sqft $450
Subdivision Walden
MLS® Listing ID A2087723
Sold Date 12/01/23
Style Apartment
Bedrooms 2
Full Baths 2
Condo Fees $284/mo
Originating Board Calgary
Year Built 2018
Annual Tax Amount $1,600
Tax Year 2023
Property Description
2 BEDROOMS | 2 BATH | TITLED PARKING | SEPARATE STORAGE | Step into modern living at the heart of Walden with this welcoming 2-bedroom apartment. Offering 795 square feet of open-concept space, this gem comes with the added luxury of two full baths, providing convenience and privacy for both residents and guests. The modern, light-filled kitchen is a chef's dream, completed with stainless steel appliances, quartz countertops and sleek white cabinetry. Say goodbye to winter hassles with titled underground parking, guaranteeing your vehicle stays safe and snow-free. Additionally, a separate storage unit keeps your belongings neatly organized and easily accessible - a big help especially during seasonal changes. Did we mention that this building allows cats and dogs with approval? With no restrictions on size, weight or breed and a quick drive to Wolf Willow’s off-leash dog park, you can rest assured that you are choosing the right home for you and your pup! Walden's dynamic community and close proximity to Township offers an array of nearby amenities, from shops and restaurants to parks and recreational facilities, making it easy to embrace an active lifestyle while staying connected to essentials. With convenient access to major transportation routes, this apartment seamlessly blends style, comfort, and convenience, making it the perfect place to call home in this vibrant Calgary community. Don't miss the chance to experience the ideal blend of urban living – schedule a viewing today and make it yours!
Location
Province AB
County Calgary
Area Cal Zone S
Zoning M-X2
Direction S
Rooms
Other Rooms 1
Interior
Interior Features Double Vanity, Kitchen Island, Open Floorplan, Pantry, See Remarks, Storage, Walk-In Closet(s)
Heating Baseboard
Cooling Central Air
Flooring Vinyl
Fireplaces Number 1
Fireplaces Type Electric
Appliance Central Air Conditioner, Dishwasher, Dryer, Electric Stove, Microwave Hood Fan, Refrigerator, Washer, Window Coverings
Laundry In Unit
Exterior
Parking Features Titled, Underground
Garage Description Titled, Underground
Community Features Park, Playground, Schools Nearby, Shopping Nearby, Walking/Bike Paths
Amenities Available Parking, Storage, Visitor Parking
Porch Balcony(s)
Exposure W
Total Parking Spaces 1
Building
Story 4
Architectural Style Apartment
Level or Stories Single Level Unit
Structure Type Stone,Vinyl Siding,Wood Frame
Others
HOA Fee Include Common Area Maintenance,Heat,Insurance,Parking,Professional Management,Reserve Fund Contributions,Sewer,Snow Removal,Water
Restrictions Pet Restrictions or Board approval Required,Restrictive Covenant,Utility Right Of Way
Tax ID 82716789
Ownership Private
Pets Allowed Restrictions
Read Less Info
Want to know what your home might be worth? Contact us for a FREE valuation!

Our team is ready to help you sell your home for the highest possible price ASAP
GET MORE INFORMATION





