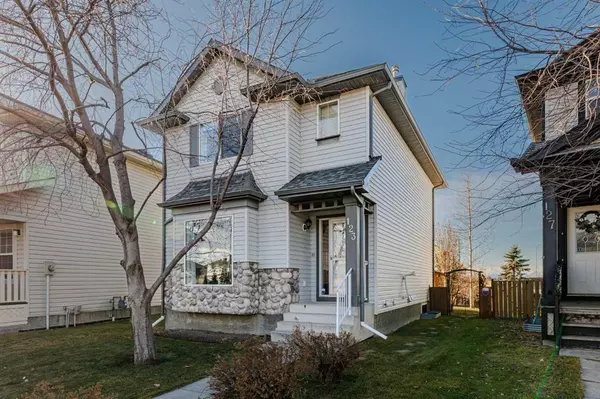For more information regarding the value of a property, please contact us for a free consultation.
Key Details
Sold Price $576,000
Property Type Single Family Home
Sub Type Detached
Listing Status Sold
Purchase Type For Sale
Square Footage 1,392 sqft
Price per Sqft $413
Subdivision Arbour Lake
MLS® Listing ID A2092532
Sold Date 11/30/23
Style 2 Storey
Bedrooms 3
Full Baths 2
Half Baths 1
HOA Fees $21/ann
HOA Y/N 1
Year Built 2001
Annual Tax Amount $3,174
Tax Year 2023
Lot Size 5,737 Sqft
Acres 0.13
Property Sub-Type Detached
Source Calgary
Property Description
**Back on the Market Due to Financing** Set on a huge pie lot and no neighbours behind, this original-owner Arbour Lake home is beautifully cared for and features an incredible backyard as well as lake access. A mature tree shades the front walk, and stone accents give the house a lovely curb appeal. Inside, a spacious living room enjoys tons of light through a big picture window, and you will immediately love the original hardwood floors that run throughout the main level. A sunny kitchen and dining room showcase southwest views all the way to the mountains. An eat-up island connects the two spaces, creating a wonderful atmosphere for your gatherings, and upgraded light fixtures add an elegant touch. Cooking for friends and family is a breeze, with quality stainless appliances and a full pantry, and
there is a powder room on this floor as well. Sliding glass doors provide direct access to the deck, so grilling and outdoor dining are equally easy. Upstairs, the primary suite is expansive, complete with a full ensuite. Both secondary bedrooms are sizable, and they share the well-appointed main bathroom in a perfect family-friendly layout. The unfinished basement is a blank canvas for your finishing ideas. Maybe a home theatre, a gym? You could fit both! There is also a laundry area here, NEW furnace (2022) and hot water tank (2020). Outside, the yard is absolutely breathtaking. A large deck is edged with lilacs, then steps down to a massive lawn landscaped with mature trees and garden beds. It truly feels like a secret oasis. The roof is NEW (2023), and the family car enthusiast or hobbyist will love the oversized double detached garage off the paved alley, which only has green space on the other side; an amazingly rare feature that gives you first access to the area walking paths. Nearby, schools are in walking distance, and the plethora of shops, restaurants, and services at Crowfoot Crossing are just down the street as well. Proximity to the C-train station and primary routes provides options for an easy commute, and the location on the west side of the city also offers great access to the mountains whenever you want to get out of the city. See this one today!
Location
Province AB
County Calgary
Area Cal Zone Nw
Zoning R-C1N
Direction NE
Rooms
Other Rooms 1
Basement Full, Unfinished
Interior
Interior Features Breakfast Bar, No Smoking Home
Heating Forced Air
Cooling None
Flooring Carpet, Hardwood
Appliance Dishwasher, Dryer, Electric Stove, Garage Control(s), Microwave, Range Hood, Refrigerator, Washer, Window Coverings
Laundry In Basement
Exterior
Parking Features Double Garage Detached
Garage Spaces 2.0
Garage Description Double Garage Detached
Fence Fenced
Community Features Lake, Park, Playground, Schools Nearby, Shopping Nearby
Roof Type Asphalt Shingle
Porch Deck
Lot Frontage 24.8
Total Parking Spaces 2
Building
Lot Description Pie Shaped Lot
Foundation Poured Concrete
Architectural Style 2 Storey
Level or Stories Two
Structure Type Vinyl Siding
Others
Restrictions Utility Right Of Way
Tax ID 83214207
Ownership Private
Read Less Info
Want to know what your home might be worth? Contact us for a FREE valuation!

Our team is ready to help you sell your home for the highest possible price ASAP
GET MORE INFORMATION





