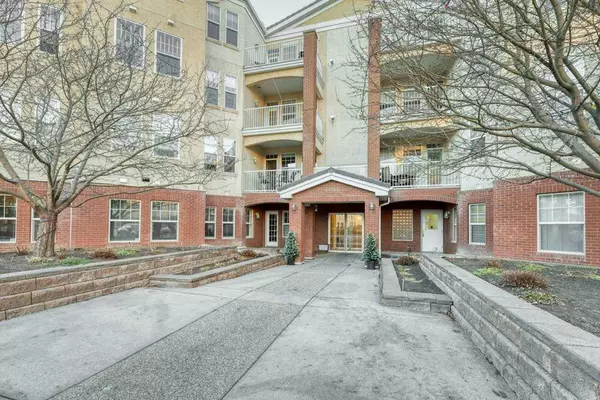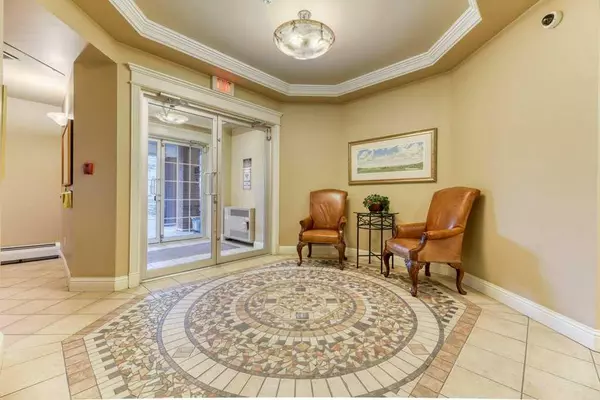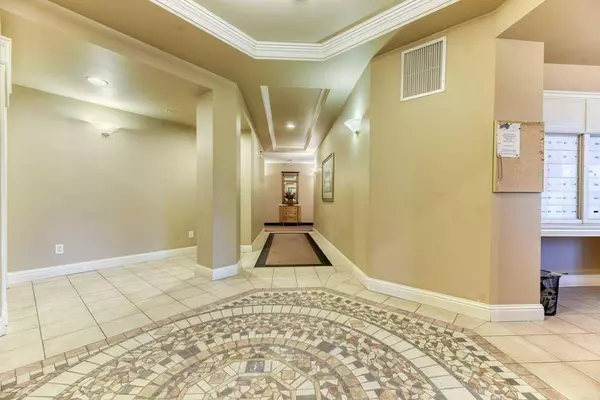For more information regarding the value of a property, please contact us for a free consultation.
Key Details
Sold Price $347,000
Property Type Condo
Sub Type Apartment
Listing Status Sold
Purchase Type For Sale
Square Footage 1,208 sqft
Price per Sqft $287
Subdivision Shawnee Slopes
MLS® Listing ID A2094137
Sold Date 11/30/23
Style Low-Rise(1-4)
Bedrooms 2
Full Baths 2
Condo Fees $651/mo
Originating Board Calgary
Year Built 2000
Annual Tax Amount $1,718
Tax Year 2023
Property Description
This executive condominium is located in the highly desirable Beacon Hill complex!! This residence offers a spacious, bright and open floor plan that redefines comfort and style. The heart of this home is the chef-sized kitchen, boasting an abundance of counter space and cupboards. Ideal for culinary enthusiasts. The separate living room is a cozy retreat with a fireplace, complemented by patio doors leading to a sunny patio, embracing the outdoors without leaving the comfort of your home. Enjoy the the wall of windows that bathes the interior in sunlight, creating a warm and inviting atmosphere. The large primary suite features a sizeable walk-in closet and a full en-suite bathroom, pamper yourself in style and comfort. Enjoy privacy with the thoughtfully designed floor plan, placing the the roomy second bedroom and full bathroom on the opposite side. Perfect for guests or family members. Additional storage is seamlessly integrated into the design, with extra space available in the laundry room. The residents of Beacon Hill enjoy access to the many amenities: FITNESS ROOMS, GUEST SUITES, CAR WASH, WINE & WOOD SHOP areas and a PARTY ROOM/GAME ROOM, enhancing the overall living experience. This condominium provides convenient access to walking/bike paths, Fish Creek Park, public transportation, shopping and dining ensuring a fulfilling lifestyle. Schedule a private showing today and make this sophisticated haven your new home!
Location
Province AB
County Calgary
Area Cal Zone S
Zoning M-C2 d106
Direction SE
Rooms
Other Rooms 1
Interior
Interior Features Kitchen Island, No Animal Home, No Smoking Home, Separate Entrance, Walk-In Closet(s)
Heating Baseboard
Cooling Other
Flooring Carpet, Laminate
Fireplaces Number 1
Fireplaces Type Gas, Living Room, Mantle, Tile
Appliance Dishwasher, Electric Stove, Freezer, Garage Control(s), Garburator, Microwave Hood Fan, Refrigerator, Washer/Dryer, Window Coverings
Laundry In Unit
Exterior
Parking Features Parkade, Titled, Underground
Garage Description Parkade, Titled, Underground
Community Features Shopping Nearby, Sidewalks, Street Lights, Walking/Bike Paths
Amenities Available Bicycle Storage, Car Wash, Elevator(s), Fitness Center, Guest Suite, Party Room, Recreation Room, Secured Parking, Snow Removal, Storage, Trash, Visitor Parking, Workshop
Roof Type Clay Tile
Accessibility No Stairs/One Level
Porch Patio
Exposure SE
Total Parking Spaces 1
Building
Story 4
Foundation Poured Concrete
Architectural Style Low-Rise(1-4)
Level or Stories Single Level Unit
Structure Type Wood Frame
Others
HOA Fee Include Common Area Maintenance,Heat,Insurance,Maintenance Grounds,Professional Management,Reserve Fund Contributions,Sewer,Snow Removal,Trash,Water
Restrictions Pets Not Allowed
Tax ID 82768535
Ownership Private
Pets Allowed No
Read Less Info
Want to know what your home might be worth? Contact us for a FREE valuation!

Our team is ready to help you sell your home for the highest possible price ASAP




