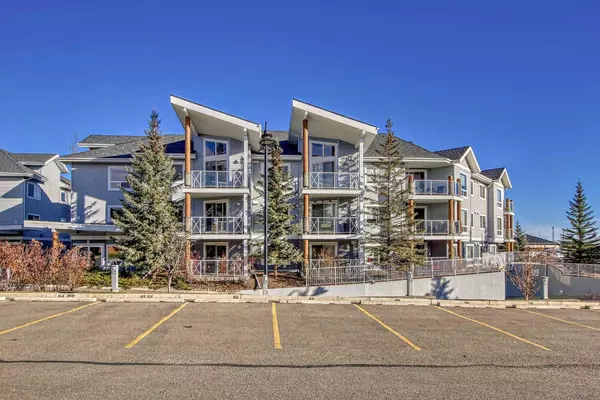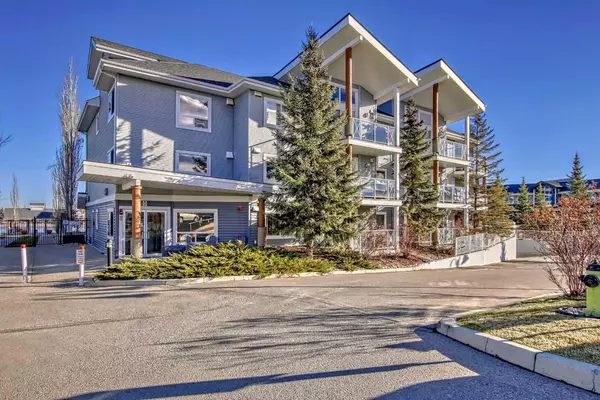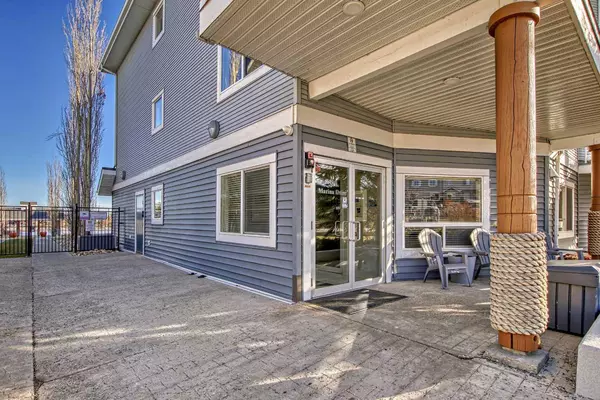For more information regarding the value of a property, please contact us for a free consultation.
Key Details
Sold Price $319,900
Property Type Condo
Sub Type Apartment
Listing Status Sold
Purchase Type For Sale
Square Footage 841 sqft
Price per Sqft $380
Subdivision Westmere
MLS® Listing ID A2095203
Sold Date 11/29/23
Style Low-Rise(1-4)
Bedrooms 2
Full Baths 2
Condo Fees $528/mo
Originating Board Calgary
Year Built 2005
Annual Tax Amount $1,483
Tax Year 2023
Property Description
Location, Location! Welcome to the Bay Club in Chestermere! This two bedroom, two bath unit is located on the second floor boasting a peaceful and relaxing view of the Courtyard, the Lake and is ready for a quick possession! Within walking distance to shops and services, including Safeway & Tim Hortons, plus a few short steps to the Lake complete with walking pathways, makes this unit a great opportunity! There is a bright and spacious kitchen with upgraded appliances with an island, perfect for your bar stools! There is a good sized living room and computer nook area! Both bedrooms are a good size and the primary bedroom has its own three piece ensuite and walk in closet. The second bedroom also offers plenty of space and there is a second full bath with tub and shower and you have your own stackable laundry! Included with this unit is a titled underground parking space, an assigned outdoor parking space and your own separate storage unit. Residents at the Bay Club can enjoy the fitness facility on the third floor along with the meeting room on the second floor. Properties in the Bay Club don't come on the market often, call to book your showing!
Location
Province AB
County Chestermere
Zoning R-1
Direction W
Rooms
Other Rooms 1
Interior
Interior Features No Animal Home, No Smoking Home
Heating Baseboard
Cooling None
Flooring Carpet, Laminate
Appliance Dishwasher, Electric Stove, Microwave Hood Fan, Refrigerator, Washer/Dryer Stacked, Window Coverings
Laundry In Unit
Exterior
Parking Features Stall, Underground
Garage Description Stall, Underground
Community Features Fishing, Golf, Lake, Park, Playground, Schools Nearby, Shopping Nearby, Street Lights, Walking/Bike Paths
Amenities Available Gazebo, Parking, Party Room, Recreation Room, Trash, Visitor Parking
Porch Deck
Exposure NE
Total Parking Spaces 2
Building
Story 3
Architectural Style Low-Rise(1-4)
Level or Stories Single Level Unit
Structure Type Wood Frame
Others
HOA Fee Include Common Area Maintenance,Heat,Maintenance Grounds,Parking,Professional Management,Reserve Fund Contributions,Snow Removal,Trash,Water
Restrictions Pet Restrictions or Board approval Required
Tax ID 57315848
Ownership Private
Pets Allowed Restrictions
Read Less Info
Want to know what your home might be worth? Contact us for a FREE valuation!

Our team is ready to help you sell your home for the highest possible price ASAP




