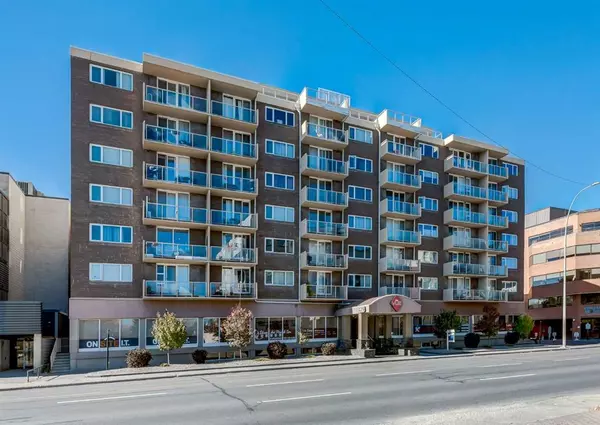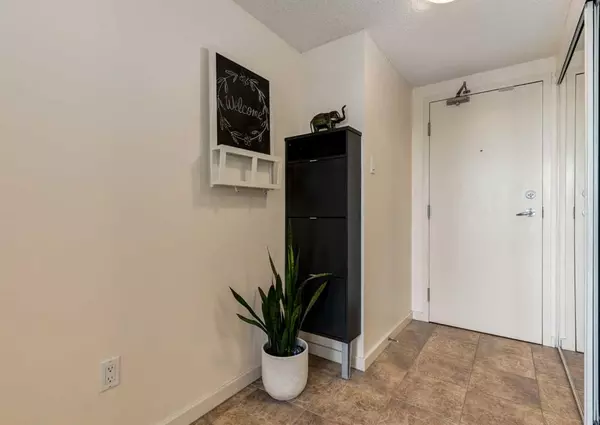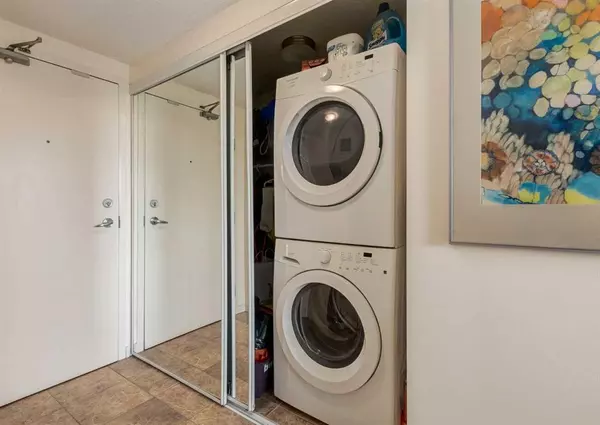For more information regarding the value of a property, please contact us for a free consultation.
Key Details
Sold Price $310,000
Property Type Condo
Sub Type Apartment
Listing Status Sold
Purchase Type For Sale
Square Footage 846 sqft
Price per Sqft $366
Subdivision Hillhurst
MLS® Listing ID A2086158
Sold Date 11/28/23
Style Apartment
Bedrooms 2
Full Baths 1
Condo Fees $559/mo
Originating Board Calgary
Year Built 1970
Annual Tax Amount $1,593
Tax Year 2023
Property Description
Inner City Living is Calling! Prepare to feel totally at ease from the minute you walk into this seriously lovely, upgraded and beautifully curated 2 bedroom, 1 bath condo in desirable Hillhurst. The welcoming and spacious tiled front foyer hosts both a large coat closet as well as laundry closet with a stacking washer/dryer making laundry a breeze. Light streams in through the many windows of this corner unit condo making it naturally bright and airy. You’ll love the floorplan of this beyond charming condo as it offers incredibly functional spaces that make it feel like a real home. Notice the upgraded premium laminate flooring that runs mostly throughout as you head to the heart of this unit, the kitchen. The kitchen features stainless steel appliances including a newer gas stove and built in microwave, granite countertop, mosaic backsplash, lots of cabinetry and a breakfast bar which overlooks the well appointed dining area and inviting living room. The open concept layout is fantastic for those who like to entertain and host dinner parties/holiday gatherings. The living room is the perfect place to settle in for movie nights or for chats by the cozy electric fireplace. A floor to ceiling sliding glass door leads to the West facing balcony that overlooks the neighbourhood (you might even see the mountains in the distance). It's a great space for gardeners who still want to grow things without a yard and ideal for soaking up the sun during the day and watching it set at night. The primary bedroom offers lots of closet space and room for you king sized bed. The second bedroom can be used as an office for those working from home, it offers frosted French doors and a good sized closet as well. A 4 piece bathroom with a great sized vanity with vessel sink and granite counters and deep jetted tub rounds out the interior offerings of the unit. The unit also comes with a parking stall and storage locker. The concrete building is pet friendly with board approval. The windows were replaced in recent years andthe common areas area always immaculate. There’s a great gym on the main floor for those wanting to work on their fitness and bike storage for those wanting to cycle to work or take advantage of the many great Bow River and community pathways nearby. This building is excellently located in sought after community of Hillhurst, it offers a quick commute to the downtown core and is within walking distance to the ever popular Kensington shopping district which offers pubs, cafes, restaurants, boutiques, spas, grocery stores and more. Stunning Riley Park is just steps away and offers a wading pool, playground, picnic areas, cricket pitch and rock garden. This is the perfect location for those who want to be close to SAIT, the Jubilee, U of C and hospitals (Foothills & Children's). The Sunnyside LRT station is not far off and there's great access to major roadways including 16th Avenue, Memorial Drive and Crowchild Trail for easy routes to destinations all over the City.
Location
Province AB
County Calgary
Area Cal Zone Cc
Zoning C-COR2 f2.8h16
Direction E
Interior
Interior Features Breakfast Bar, Granite Counters, Jetted Tub, No Smoking Home, Open Floorplan, Storage, Track Lighting
Heating Baseboard
Cooling None
Flooring Laminate, Tile
Fireplaces Number 1
Fireplaces Type Electric
Appliance Dishwasher, Dryer, Gas Stove, Microwave Hood Fan, Washer
Laundry In Hall, In Unit
Exterior
Parking Features Stall
Garage Description Stall
Community Features Park, Playground, Schools Nearby, Shopping Nearby, Sidewalks, Street Lights
Amenities Available Elevator(s), Fitness Center, Storage, Trash
Porch Balcony(s)
Exposure N,W
Total Parking Spaces 1
Building
Story 7
Architectural Style Apartment
Level or Stories Single Level Unit
Structure Type Brick,Concrete
Others
HOA Fee Include Common Area Maintenance,Heat,Insurance,Parking,Professional Management,Reserve Fund Contributions,Sewer,Trash,Water
Restrictions Pet Restrictions or Board approval Required
Ownership Private
Pets Allowed Yes
Read Less Info
Want to know what your home might be worth? Contact us for a FREE valuation!

Our team is ready to help you sell your home for the highest possible price ASAP
GET MORE INFORMATION





