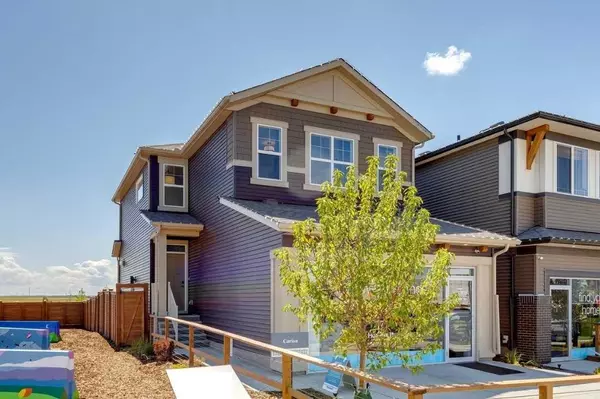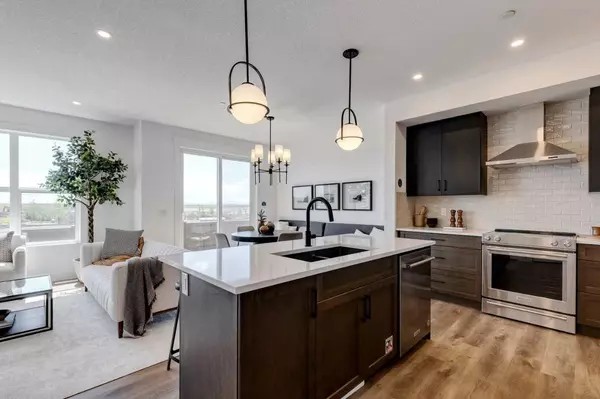For more information regarding the value of a property, please contact us for a free consultation.
Key Details
Sold Price $645,000
Property Type Single Family Home
Sub Type Detached
Listing Status Sold
Purchase Type For Sale
Square Footage 1,714 sqft
Price per Sqft $376
Subdivision Hotchkiss
MLS® Listing ID A2060995
Sold Date 11/28/23
Style 2 Storey
Bedrooms 3
Full Baths 2
Half Baths 1
HOA Fees $16/ann
HOA Y/N 1
Originating Board Central Alberta
Year Built 2023
Lot Size 3,093 Sqft
Acres 0.07
Property Sub-Type Detached
Property Description
24 Month Leaseback Opportunity! Step inside The Carisa by Hopewell Residential and be greeted by the inviting open concept living area and kitchen, where entertaining becomes effortless. The kitchen boasts an upgraded design, complete with a chimney hood fan, built-in microwave, and elegant pot lights and pendant lighting. A main floor pocket office provides a versatile space that caters to both work and play. Whether you need a quiet corner to focus on your tasks or a cozy nook for creative endeavors, this flexible area will exceed your expectations. As you ascend to the upper floors, you'll be greeted by the sight of a stairwell window and railings, which infuse the space with an abundance of natural light. The large upper floor entertainment room is the epitome of relaxation and enjoyment. This home also includes a secondary entrance, making it an ideal choice for those considering a future development.
Location
Province AB
County Calgary
Area Cal Zone Se
Zoning R-G
Direction NE
Rooms
Other Rooms 1
Basement Full, Unfinished
Interior
Interior Features Double Vanity, High Ceilings, No Animal Home, No Smoking Home, Open Floorplan, Pantry, Separate Entrance, Stone Counters
Heating Forced Air, Natural Gas
Cooling Central Air
Flooring Carpet, Ceramic Tile, Vinyl Plank
Fireplaces Number 1
Fireplaces Type Gas
Appliance Dishwasher, Dryer, Microwave, Range, Range Hood, Refrigerator, Washer
Laundry Upper Level
Exterior
Parking Features Double Garage Attached
Garage Spaces 2.0
Garage Description Double Garage Attached
Fence None
Community Features Golf, Park, Playground, Schools Nearby, Shopping Nearby, Sidewalks
Amenities Available None
Roof Type Asphalt Shingle
Porch None
Lot Frontage 28.41
Total Parking Spaces 4
Building
Lot Description Back Lane, Back Yard, Level, Zero Lot Line
Foundation Poured Concrete
Architectural Style 2 Storey
Level or Stories Two
Structure Type Vinyl Siding,Wood Frame
New Construction 1
Others
Restrictions None Known
Ownership Private
Read Less Info
Want to know what your home might be worth? Contact us for a FREE valuation!

Our team is ready to help you sell your home for the highest possible price ASAP




