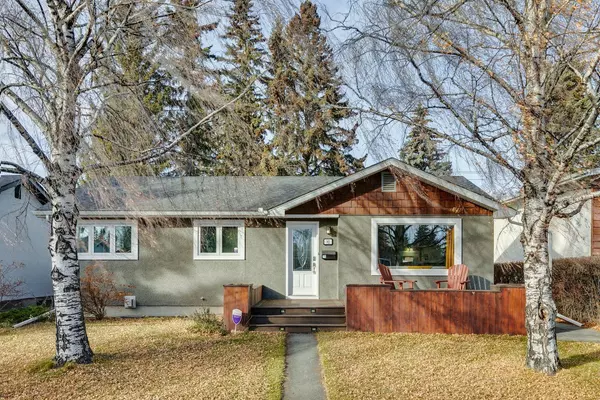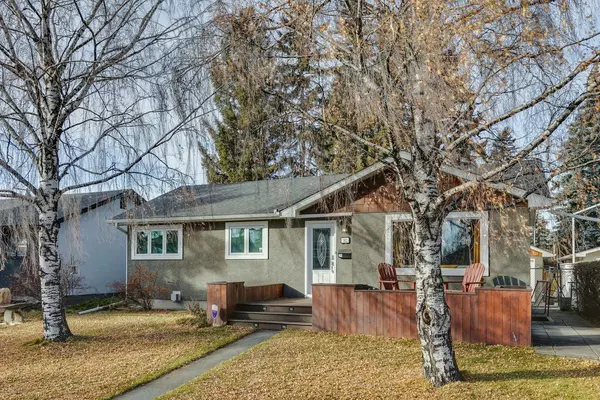For more information regarding the value of a property, please contact us for a free consultation.
Key Details
Sold Price $720,000
Property Type Single Family Home
Sub Type Detached
Listing Status Sold
Purchase Type For Sale
Square Footage 1,001 sqft
Price per Sqft $719
Subdivision Brentwood
MLS® Listing ID A2093820
Sold Date 11/28/23
Style Bungalow
Bedrooms 4
Full Baths 2
Originating Board Calgary
Year Built 1961
Annual Tax Amount $4,242
Tax Year 2023
Lot Size 5,155 Sqft
Acres 0.12
Lot Dimensions width 15.85 m, depth 30.46 m
Property Description
Exceptional 4-bedroom bungalow in Brentwood, boasts a prime location in this sought-after community. Situated on a sunny lot with west rear exposure, the large backyard is a haven with a play structure, patio, and large lawn area. The spacious single garage provides parking for your vehicle along with convenient storage, and is complemented by a sizeable shed that’s perfect for your yard tools and bikes.
Inside, the updated kitchen is a culinary delight, featuring high-end cabinetry, quartz countertops, stainless steel appliances, and a massive island – the heart of the home for family dinners or entertaining in the open and bright living area. A built-in desk offers an ideal space to manage your home or for the kids school work. Impeccably refinished hardwood floors, three bedrooms and a 4-piece bathroom complete the main floor.
The basement is a retreat with a new 3-piece bathroom, large bedroom, and a functional recreation room adorned with a gas fireplace. The utility room includes stacked laundry, a sink, built-in cabinets and countertop perfect for folding laundry.
Beyond the house, Bennett Crescent embodies a close-knit community where neighbours genuinely know each other. The atmosphere is vibrant & friendly, and the highly anticipated annual block party draws enthusiastic attendance year after year. Brentwood’s location provides unmatched accessibility to transit, shopping, schools, and recreation. With Nose Hill Park, The University of Calgary, Foothills Medical Centre and The Alberta Children’s Hospital all close by, this home and neighbourhood are truly a special find. Welcome to your new home in Brentwood!
Location
Province AB
County Calgary
Area Cal Zone Nw
Zoning R-C1
Direction E
Rooms
Basement Finished, Full
Interior
Interior Features Built-in Features, Ceiling Fan(s), Closet Organizers, Kitchen Island, No Smoking Home, Quartz Counters, Recessed Lighting, Storage, Vinyl Windows, Wired for Data
Heating Central, Mid Efficiency, Fireplace(s), Natural Gas
Cooling None
Flooring Carpet, Hardwood, Tile, Vinyl Plank
Fireplaces Number 1
Fireplaces Type Basement, Gas, Gas Starter, Tile
Appliance Dishwasher, Garage Control(s), Gas Range, Gas Water Heater, Microwave, Refrigerator, Washer/Dryer Stacked
Laundry In Basement
Exterior
Parking Features Alley Access, Garage Door Opener, Single Garage Detached
Garage Spaces 1.0
Garage Description Alley Access, Garage Door Opener, Single Garage Detached
Fence Fenced
Community Features Park, Playground, Pool, Schools Nearby, Shopping Nearby, Sidewalks, Street Lights, Tennis Court(s), Walking/Bike Paths
Roof Type Asphalt Shingle
Porch Deck, Front Porch
Lot Frontage 52.0
Exposure E
Total Parking Spaces 1
Building
Lot Description Back Lane, Interior Lot, Landscaped, Level, Rectangular Lot, Treed
Building Description Stucco,Wood Frame, Garden Shed located on side yard
Foundation Poured Concrete
Architectural Style Bungalow
Level or Stories One
Structure Type Stucco,Wood Frame
Others
Restrictions None Known
Tax ID 83187931
Ownership Private
Read Less Info
Want to know what your home might be worth? Contact us for a FREE valuation!

Our team is ready to help you sell your home for the highest possible price ASAP
GET MORE INFORMATION





