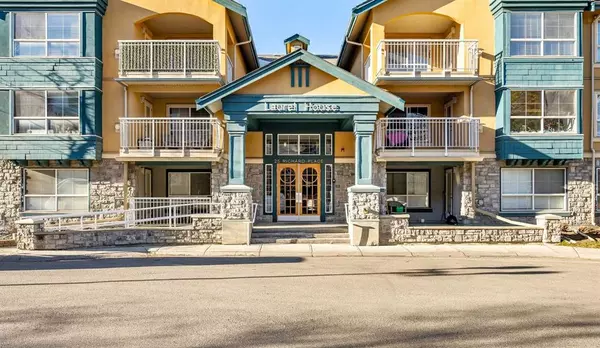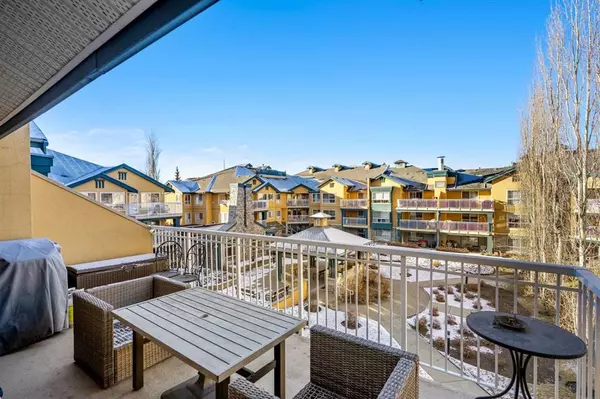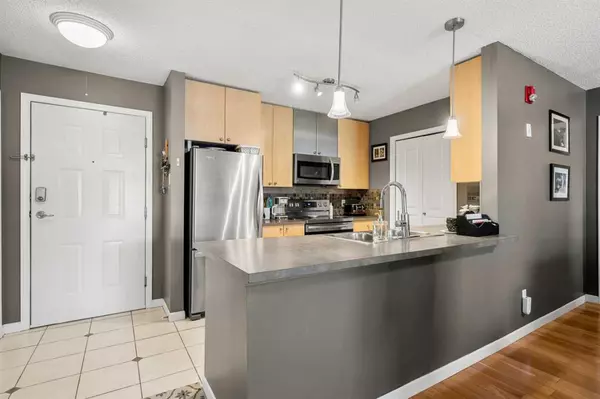For more information regarding the value of a property, please contact us for a free consultation.
Key Details
Sold Price $355,000
Property Type Condo
Sub Type Apartment
Listing Status Sold
Purchase Type For Sale
Square Footage 937 sqft
Price per Sqft $378
Subdivision Lincoln Park
MLS® Listing ID A2095214
Sold Date 11/28/23
Style Apartment
Bedrooms 2
Full Baths 2
Condo Fees $630/mo
Originating Board Calgary
Year Built 1999
Annual Tax Amount $1,534
Tax Year 2023
Property Description
This is the one you have been waiting for! Top floor, 2 bed 2 bath unit overlooking the courtyard with a large balcony, perfect for those summer evenings. Steps to Mount Royal University, this unit offers a great investment opportunity or a perfect place for you to call home. The unit offers a functional floor plan with a large kitchen, along with a spacious laundry room/pantry combination. The stove, fridge, and dishwasher were replaced in 2021. Bedrooms are both spacious and are on opposite sides of the condo each with their own en-suite and cheater en-suite, perfect for additional privacy. A fireplace is conveniently located in the living room for those cozy winter evenings. Large west facing windows bathe the home in natural light. Condo is complete with hardwood and tile flooring and only shares a wall with one neighbor for additional quiet and privacy. This unit will not last. Move in before Christmas1 Call your favourite realtor and schedule a showing today!
Location
Province AB
County Calgary
Area Cal Zone W
Zoning M-C1
Direction W
Rooms
Other Rooms 1
Interior
Interior Features Open Floorplan
Heating Baseboard
Cooling None
Flooring Ceramic Tile, Hardwood
Fireplaces Number 1
Fireplaces Type Electric
Appliance Dishwasher, Electric Stove, Garage Control(s), Garburator, Microwave Hood Fan, Refrigerator, Washer/Dryer Stacked
Laundry In Unit
Exterior
Parking Features Parkade, Titled, Underground
Garage Description Parkade, Titled, Underground
Community Features Park, Schools Nearby, Shopping Nearby, Sidewalks, Street Lights
Amenities Available Elevator(s), Fitness Center, Party Room
Porch Balcony(s)
Exposure W
Total Parking Spaces 1
Building
Story 3
Foundation Poured Concrete
Architectural Style Apartment
Level or Stories Single Level Unit
Structure Type Stone,Stucco,Wood Frame
Others
HOA Fee Include Common Area Maintenance,Heat,Professional Management,Snow Removal,Water
Restrictions Pet Restrictions or Board approval Required
Tax ID 82998629
Ownership Private
Pets Allowed Restrictions
Read Less Info
Want to know what your home might be worth? Contact us for a FREE valuation!

Our team is ready to help you sell your home for the highest possible price ASAP
GET MORE INFORMATION





