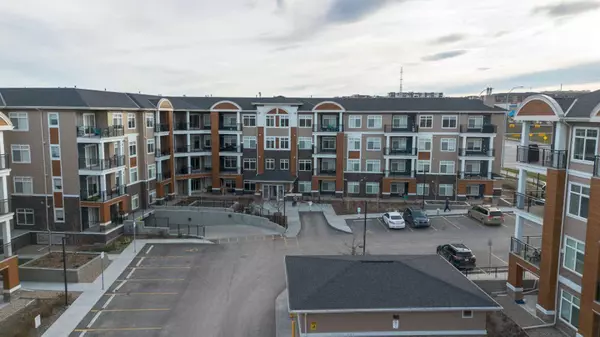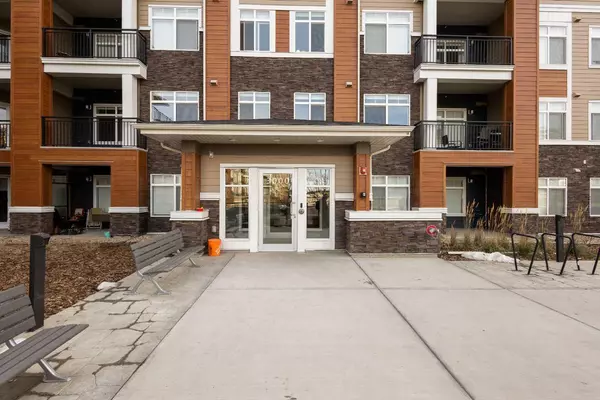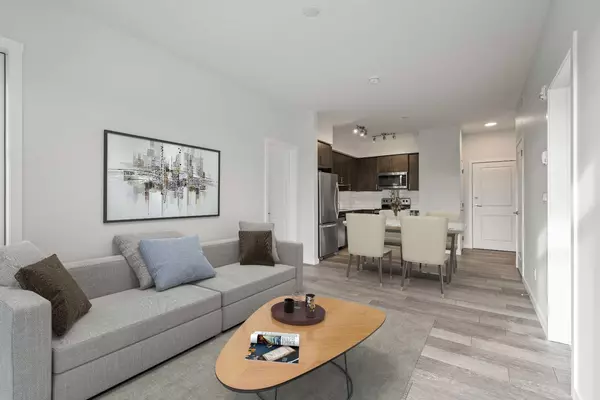For more information regarding the value of a property, please contact us for a free consultation.
Key Details
Sold Price $338,000
Property Type Condo
Sub Type Apartment
Listing Status Sold
Purchase Type For Sale
Square Footage 698 sqft
Price per Sqft $484
Subdivision Sage Hill
MLS® Listing ID A2092508
Sold Date 11/27/23
Style Low-Rise(1-4)
Bedrooms 2
Full Baths 2
Condo Fees $365/mo
Originating Board Calgary
Year Built 2022
Annual Tax Amount $1,409
Tax Year 2023
Property Description
Lovely Top Floor unit with 2 Bedrooms 2 Bathrooms and 1 underground heated parking offered for sale in Beautiful Community of Sage Hill. Location is everything for this unit. Walking distance to amenities and major roads including Sage Hill Walmart Shopping Center. As soon as you enter into cozy Condo, You are greeted with open floorplan with upgraded modern kitchen and living room. With private bedrooms on each side of living room. This unit is fully upgraded with LVP Flooring, Quarz counter top through out, in unit Stacked full size washer and dryer, Master bedroom with Walk in Shower. End the tour of the unit with large balcony looking onto main roads, Green Space and Shopping center. Low condo fees includes all utilities except Electricity. Additional bonus like Underground parking with underground storage locker - It's a great value unit. Sage Hill is one of the largest community located in North of Calgary. Ideally located close to Stoney and multiple major shopping center: It's a small town feel in big city of Calgary. Book your showing today...!!
Location
Province AB
County Calgary
Area Cal Zone N
Zoning M-2 d200
Direction NE
Rooms
Other Rooms 1
Interior
Interior Features Quartz Counters
Heating Baseboard
Cooling None
Flooring Carpet, Vinyl Plank
Appliance Dishwasher, Dryer, Electric Stove, Microwave Hood Fan, Refrigerator, Washer
Laundry In Unit
Exterior
Parking Features Underground
Garage Description Underground
Community Features Playground, Walking/Bike Paths
Amenities Available None, Parking, Visitor Parking
Porch Balcony(s)
Exposure NE
Total Parking Spaces 1
Building
Story 4
Architectural Style Low-Rise(1-4)
Level or Stories Single Level Unit
Structure Type Brick,Composite Siding,Vinyl Siding,Wood Frame
Others
HOA Fee Include Heat,Professional Management,Reserve Fund Contributions,See Remarks,Sewer,Trash,Water
Restrictions Pet Restrictions or Board approval Required,Pets Allowed
Tax ID 83191218
Ownership Private
Pets Allowed Yes
Read Less Info
Want to know what your home might be worth? Contact us for a FREE valuation!

Our team is ready to help you sell your home for the highest possible price ASAP




