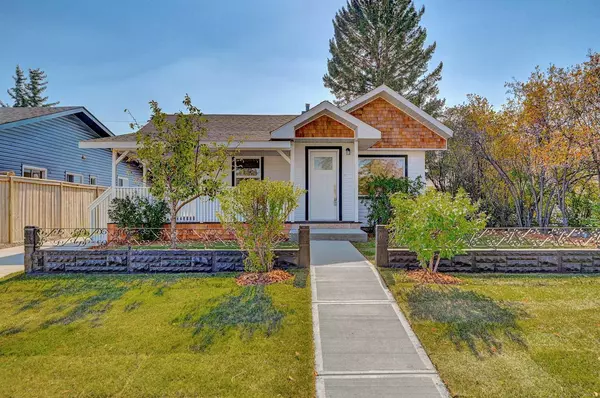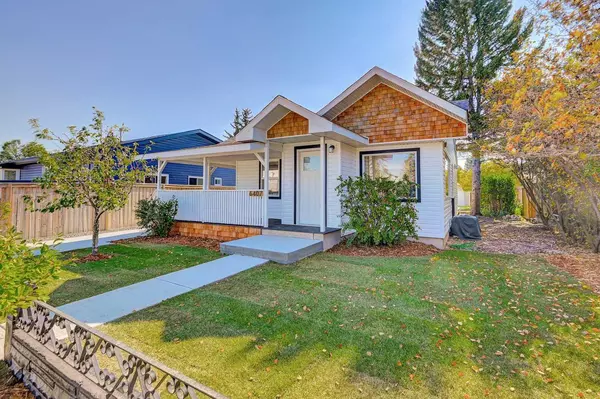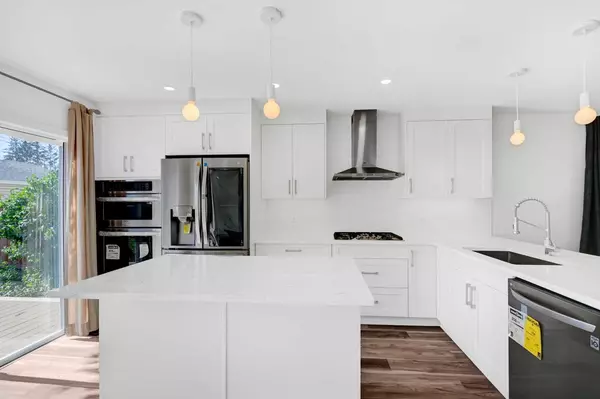For more information regarding the value of a property, please contact us for a free consultation.
Key Details
Sold Price $595,000
Property Type Single Family Home
Sub Type Detached
Listing Status Sold
Purchase Type For Sale
Square Footage 951 sqft
Price per Sqft $625
Subdivision Bowness
MLS® Listing ID A2083885
Sold Date 11/26/23
Style Bungalow
Bedrooms 2
Full Baths 2
Originating Board Calgary
Year Built 1952
Annual Tax Amount $2,773
Tax Year 2023
Lot Size 6,092 Sqft
Acres 0.14
Property Description
Discover the perfect blend of classic charm and modern upgrades in this 2-bedroom, 2-bathroom renovated bungalow. As you step inside, you'll be welcomed by an open layout that seamlessly connects the living, dining, and kitchen areas, creating an inviting and airy atmosphere. The new electrical systems provide peace of mind, ensuring safety and convenience throughout the house.
On the exterior, the stylish new siding not only enhances curb appeal but also adds durability and energy efficiency to the home. The heart of this home is its gourmet kitchen, complete with stainless steel appliances, a gas stove, an inviting kitchen island, and a convenient breakfast bar. Quartz countertops and sleek cabinetry add a touch of luxury to your culinary adventures.
The main bathroom is a true standout. It boasts a double vanity, a stunning shower, and the ultimate comfort of a heated floor and towel rack.
For outdoor enthusiasts, the south-facing backyard is a perfect haven, ideal for sun-soaked relaxation and entertaining guests. The new composite deck offers an outdoor dining and relaxation space that's perfect for those summer barbecues.
Enjoy the timeless charm of this bungalow with its wrap-around porch, perfect for your morning coffee rituals. The front yard has been thoughtfully landscaped, creating a beautiful and inviting entrance to your new home.
This renovated bungalow harmonizes modern living with classic appeal, offering an exceptional lifestyle opportunity. Conveniently located close to an array of amenities, including schools, shops, pathways, and the bow river. Schedule a viewing today!
Location
Province AB
County Calgary
Area Cal Zone Nw
Zoning R-C2
Direction N
Rooms
Basement Finished, Partial
Interior
Interior Features Breakfast Bar, Double Vanity, Kitchen Island, No Animal Home, Open Floorplan, Quartz Counters
Heating Forced Air
Cooling Central Air
Flooring Carpet, Tile, Vinyl Plank
Appliance Built-In Oven, Central Air Conditioner, Dishwasher, Gas Stove, Microwave, Range Hood, Refrigerator, Window Coverings
Laundry In Basement, See Remarks
Exterior
Parking Features Off Street, Oversized, Parking Pad, Single Garage Detached
Garage Spaces 2.0
Garage Description Off Street, Oversized, Parking Pad, Single Garage Detached
Fence Fenced
Community Features Park, Playground, Schools Nearby, Shopping Nearby, Sidewalks, Walking/Bike Paths
Roof Type Asphalt Shingle
Porch Deck, Front Porch, Side Porch, Wrap Around
Lot Frontage 50.26
Total Parking Spaces 3
Building
Lot Description Back Yard, Front Yard, Landscaped, Rectangular Lot
Foundation Poured Concrete
Architectural Style Bungalow
Level or Stories One
Structure Type Vinyl Siding
Others
Restrictions None Known
Tax ID 82914357
Ownership Private
Read Less Info
Want to know what your home might be worth? Contact us for a FREE valuation!

Our team is ready to help you sell your home for the highest possible price ASAP
GET MORE INFORMATION





