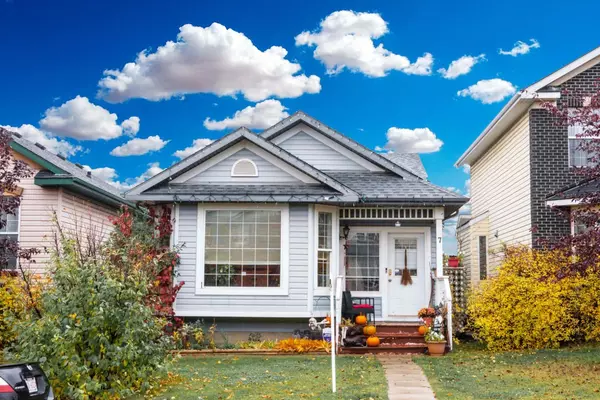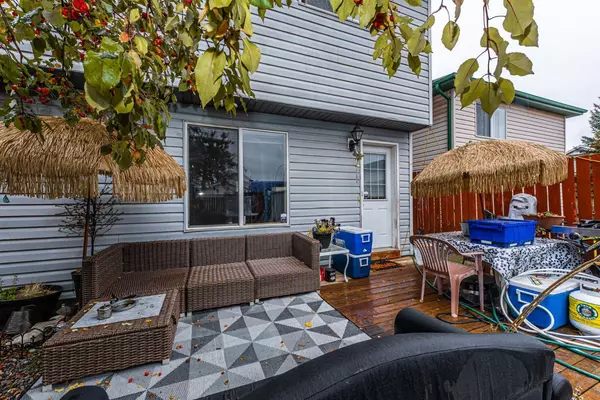For more information regarding the value of a property, please contact us for a free consultation.
Key Details
Sold Price $510,000
Property Type Single Family Home
Sub Type Detached
Listing Status Sold
Purchase Type For Sale
Square Footage 1,466 sqft
Price per Sqft $347
Subdivision Country Hills
MLS® Listing ID A2088160
Sold Date 11/23/23
Style 4 Level Split
Bedrooms 4
Full Baths 2
Originating Board Calgary
Year Built 1997
Annual Tax Amount $2,733
Tax Year 2023
Lot Size 3,379 Sqft
Acres 0.08
Property Description
Welcome to this amazing 4-level split detached home, a perfect blend of comfort and convenience. This home is an ideal investment opportunity or a welcoming haven for a first-time buyer, who can live up and rent down The main floor of this home boasts an open concept layout, creating a spacious and inviting living area. This layout encourages seamless flow between the living room, dining area, and kitchen, making it an ideal space for entertaining friends and family. Upstairs, you'll find three well-appointed bedrooms, ensuring ample space for a growing family or accommodating guests. The shared bathroom on this level provides convenience and privacy. As an added bonus, this home features a generous illegal basement suite with a bedroom and a bathroom. This space is perfect for generating rental income, hosting extended family, or using as a cozy private retreat. The home also includes a backyard, offering outdoor space for relaxation, play, or gardening. A great spot to enjoy the outdoors without leaving home. Location-wise, this home offers excellent access to public transportation, as it's within walking distance to a bus stop. Additionally, it's conveniently close to a shopping center, ensuring you have all your shopping needs just a stone's throw away. Call today to schedule a viewing and secure your spot in this all-around amazing opportunity.
Location
Province AB
County Calgary
Area Cal Zone N
Zoning R-C1N
Direction E
Rooms
Other Rooms 1
Basement Full, Suite
Interior
Interior Features Open Floorplan, See Remarks, Separate Entrance, Storage, Vaulted Ceiling(s), Walk-In Closet(s)
Heating Forced Air
Cooling None
Flooring Carpet, Hardwood, Laminate
Appliance Dryer, Range Hood, Refrigerator, Stove(s), Washer
Laundry In Basement, Main Level
Exterior
Parking Features Parking Pad
Garage Description Parking Pad
Fence Fenced
Community Features Golf, Park, Playground, Schools Nearby, Shopping Nearby, Sidewalks, Street Lights, Tennis Court(s), Walking/Bike Paths
Roof Type Asphalt Shingle
Porch Rear Porch
Lot Frontage 30.0
Exposure E
Total Parking Spaces 2
Building
Lot Description Back Lane, Back Yard, Front Yard
Foundation Poured Concrete
Architectural Style 4 Level Split
Level or Stories 4 Level Split
Structure Type Vinyl Siding,Wood Frame
Others
Restrictions None Known
Tax ID 82833639
Ownership Private
Read Less Info
Want to know what your home might be worth? Contact us for a FREE valuation!

Our team is ready to help you sell your home for the highest possible price ASAP
GET MORE INFORMATION





