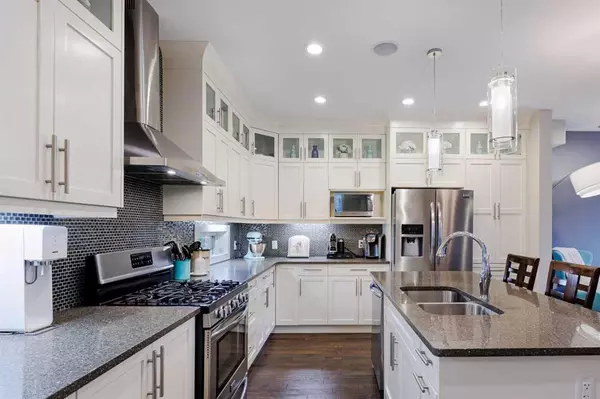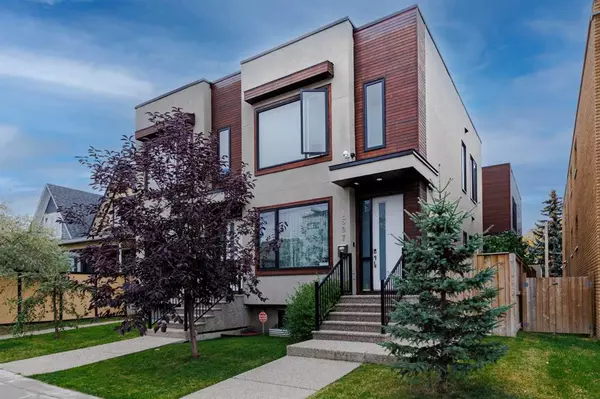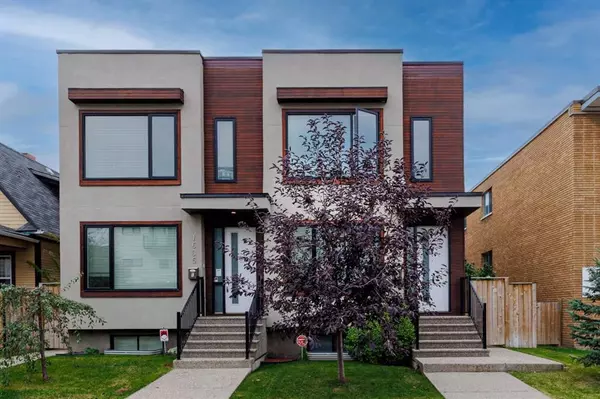For more information regarding the value of a property, please contact us for a free consultation.
Key Details
Sold Price $582,000
Property Type Single Family Home
Sub Type Semi Detached (Half Duplex)
Listing Status Sold
Purchase Type For Sale
Square Footage 1,119 sqft
Price per Sqft $520
Subdivision Sunalta
MLS® Listing ID A2086637
Sold Date 11/23/23
Style 2 Storey,Side by Side
Bedrooms 3
Full Baths 3
Half Baths 1
Condo Fees $275
Originating Board Calgary
Year Built 2015
Annual Tax Amount $3,345
Tax Year 2023
Property Description
Every once in a while a spectacular home comes available to purchase in Sunalta. Welcome to 2, 1607 12 Ave SW. Over 1500 square feet of developed living. High ceilings on all three builder-developed levels. Take a source of pride in the exquisitely designed kitchen. Abundant cupboards surround the stainless steel appliances including a gas stove, garburator, ice/water fridge, and dishwasher. An island with eating area completes the granite counters in this superb kitchen. Three beautiful full bathrooms and a half bath to go along with the three bedrooms. Two balconies and a private back yard - all facing south. A single detached garage. Don't worry about lawnmowing or shoveling snow because your condo fee covers that and more. All for only $275/month. An elegant gas fireplace shows off the open main floor. Perfect for entertaining. Walk to the CTrain station or walk to work. Enjoy the local restaurants and community shopping. Get involved in the inclusive, supportive, and vibrant Sunalta community. Two community gardens. Local sports. Join the community Hub Project and visit the Award Winning Community Centre of the Year. A custom-built home in a caring community.
Location
Province AB
County Calgary
Area Cal Zone Cc
Zoning M-CG d111
Direction N
Rooms
Other Rooms 1
Basement Finished, Full
Interior
Interior Features Bar, Granite Counters, High Ceilings, Jetted Tub, Kitchen Island, No Animal Home, No Smoking Home, Pantry, Separate Entrance, Walk-In Closet(s)
Heating Forced Air, Natural Gas
Cooling None
Flooring Carpet, Ceramic Tile, Hardwood
Fireplaces Number 1
Fireplaces Type Gas, Living Room, Masonry
Appliance Dishwasher, Dryer, Garage Control(s), Garburator, Gas Stove, Microwave, Refrigerator, Washer, Window Coverings
Laundry Lower Level
Exterior
Parking Features Common, Rear Drive, Single Garage Detached
Garage Spaces 1.0
Garage Description Common, Rear Drive, Single Garage Detached
Fence Fenced
Community Features Park, Playground, Shopping Nearby
Amenities Available None
Roof Type Membrane
Porch Balcony(s), Patio
Exposure N
Total Parking Spaces 1
Building
Lot Description Back Lane, Back Yard, Lawn, Underground Sprinklers
Foundation Poured Concrete
Architectural Style 2 Storey, Side by Side
Level or Stories Two
Structure Type Cedar,Stucco,Wood Frame
Others
HOA Fee Include Insurance,Maintenance Grounds,Snow Removal
Restrictions Board Approval,Pets Allowed
Ownership Private
Pets Allowed Restrictions, Yes
Read Less Info
Want to know what your home might be worth? Contact us for a FREE valuation!

Our team is ready to help you sell your home for the highest possible price ASAP
GET MORE INFORMATION





