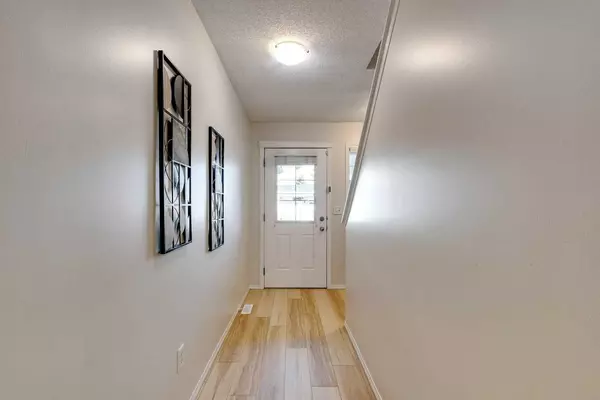For more information regarding the value of a property, please contact us for a free consultation.
Key Details
Sold Price $420,000
Property Type Townhouse
Sub Type Row/Townhouse
Listing Status Sold
Purchase Type For Sale
Square Footage 1,194 sqft
Price per Sqft $351
Subdivision Country Hills Village
MLS® Listing ID A2092268
Sold Date 11/21/23
Style 2 Storey
Bedrooms 3
Full Baths 2
Half Baths 2
Condo Fees $342
Originating Board Calgary
Year Built 2007
Annual Tax Amount $2,093
Tax Year 2023
Lot Size 130 Sqft
Property Description
Nestled in the welcoming community of Country Village, this townhome offers a harmonious blend of comfort and style, with over 1,700 SQFT of developed spac this home is perfect for your first home, growing family or anyone who just needs that little bit of extra space. Featuring a primary bedroom, a haven of relaxation, equipped with a large walk-in closet and an ensuite half bath, 2 additional bedrooms and another full bath complete the upper level. Brand new carpet, vinyl flooring, and fresh paint throughout, the residence exudes a modern and inviting ambiance. The main floor boasts an open-concept layout with a kitchen featuring an eat-up bar and pantry, seamlessly connecting to the dining and living areas. A deck with underneath storage adds an outdoor retreat to the living space. The finished basement provides significant additional living space, complete with ample storage and an additional bathroom. The property includes a convenient one-car attached garage with driveway, ensuring ample parking space. The residence is strategically located in the Country Hills Village Surround area, offering a 10-minute walk to the Country Hills Village Pond, including walking and bike paths, and a Coventry Community Garden. All of this, while still being just a 5-minute drive from all your shopping needs. Open House Sunday and Monday 2-4pm
Location
Province AB
County Calgary
Area Cal Zone N
Zoning DC (pre 1P2007)
Direction N
Rooms
Other Rooms 1
Basement Finished, Full
Interior
Interior Features Breakfast Bar, Closet Organizers, Pantry, Storage
Heating Forced Air, Natural Gas
Cooling None
Flooring Carpet, Tile, Vinyl Plank
Appliance Dishwasher, Dryer, Electric Stove, Range Hood, Refrigerator, Washer
Laundry In Basement
Exterior
Parking Features Single Garage Attached
Garage Spaces 1.0
Garage Description Single Garage Attached
Fence Partial
Community Features Park, Playground, Schools Nearby, Shopping Nearby, Street Lights
Amenities Available Playground, Storage, Visitor Parking
Roof Type Asphalt Shingle
Porch Deck
Lot Frontage 18.18
Exposure N,S
Total Parking Spaces 2
Building
Lot Description Few Trees, Low Maintenance Landscape
Foundation Poured Concrete
Architectural Style 2 Storey
Level or Stories Two
Structure Type Vinyl Siding,Wood Frame
Others
HOA Fee Include Common Area Maintenance,Parking,Professional Management,Reserve Fund Contributions,Snow Removal
Restrictions Board Approval,None Known
Tax ID 83159150
Ownership Private
Pets Allowed Restrictions
Read Less Info
Want to know what your home might be worth? Contact us for a FREE valuation!

Our team is ready to help you sell your home for the highest possible price ASAP
GET MORE INFORMATION





