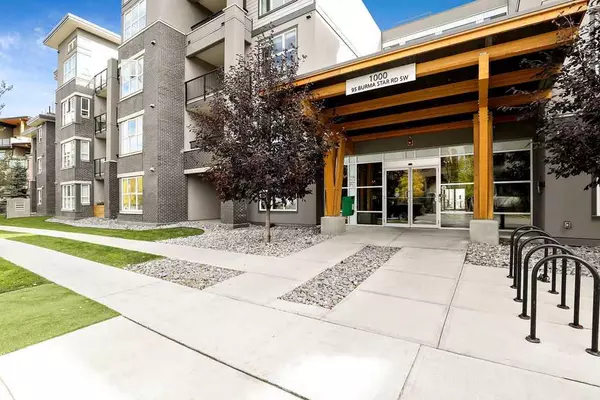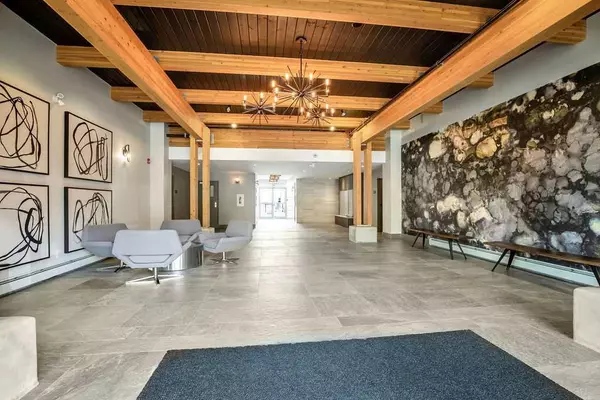For more information regarding the value of a property, please contact us for a free consultation.
Key Details
Sold Price $350,000
Property Type Condo
Sub Type Apartment
Listing Status Sold
Purchase Type For Sale
Square Footage 704 sqft
Price per Sqft $497
Subdivision Currie Barracks
MLS® Listing ID A2084994
Sold Date 11/20/23
Style Low-Rise(1-4)
Bedrooms 2
Full Baths 1
Condo Fees $432/mo
Originating Board Calgary
Year Built 2016
Annual Tax Amount $2,024
Tax Year 2023
Property Description
UPSCALE CONDO nestled in a quiet location of sought-after CURRIE BARRACKS just steps to Mount Royal University! Executive 704 sq ft 2 BEDROOM condo features open concept EURO-STYLE FLAT PANELLED KITCHEN CABINETRY with QUARTZ COUNTER-TOPS. Ample drawers and storage. UPGRADED STAINLESS STEEL APPLIANCES include bottom-freezer fridge, GAS STOVE with convection oven, built-in dishwasher and microwave hood-fan. Ample counter-top space highlighted with UNDERCABINET LIGHTING - ideal for the budding chef! Eat-at peninsula-style island with adjoining dining area and Living Room. Sleek LUXURY VINYL PLANK flooring throughout entire unit for super-clean living. 9 ft knock-down stucco ceilings. You'll love the very PRIVATE, covered 8 x 10 ft balcony with gas line and gas bbq. Primary Bedroom with dresser niche and WALK-IN CLOSET leading to 5 piece cheater-ensuite. Sleek Euro-style vanity provides lots of storage, DOUBLE SINKS, QUARTZ COUNTERTOP, deep SOAKER TUB with striae ceramic tile surround. Tucked behind a bi-fold door is a STACKING WASHER & DRYER. Tastefully decorated halls take you down to the heated parkade complete with wash bay, bike room and your own storage locker next to your TITLED UNDERGROUND STALL. Lots of underground visitor parking stalls for your guests. This condo is air-conditioned for summer comfort. You'll love stepping out into the south COURTYARD with mature trees, raised gardens and paved walk-ways. Nicely located close to shopping, transit with easy access to downtown. Put this on your list. Quick possession available!
Location
Province AB
County Calgary
Area Cal Zone W
Zoning DC
Direction N
Rooms
Other Rooms 1
Interior
Interior Features Breakfast Bar, No Animal Home, No Smoking Home, Quartz Counters, Soaking Tub, Vinyl Windows, Walk-In Closet(s)
Heating Baseboard, Hot Water
Cooling Partial
Flooring Vinyl Plank
Appliance Dishwasher, Gas Range, Microwave Hood Fan, Refrigerator, Washer/Dryer Stacked, Window Coverings
Laundry In Unit
Exterior
Parking Features Heated Garage, Parkade, Titled, Underground
Garage Spaces 1.0
Garage Description Heated Garage, Parkade, Titled, Underground
Community Features Schools Nearby, Sidewalks, Street Lights
Amenities Available Bicycle Storage, Elevator(s), Secured Parking, Trash, Visitor Parking
Porch Balcony(s)
Exposure N
Total Parking Spaces 1
Building
Story 6
Foundation Poured Concrete
Architectural Style Low-Rise(1-4)
Level or Stories Single Level Unit
Structure Type Brick,Composite Siding,Concrete
Others
HOA Fee Include Heat,Insurance,Maintenance Grounds,Professional Management,Reserve Fund Contributions,Sewer,Snow Removal,Trash,Water
Restrictions Easement Registered On Title,Pet Restrictions or Board approval Required
Tax ID 82919993
Ownership Private
Pets Allowed Restrictions
Read Less Info
Want to know what your home might be worth? Contact us for a FREE valuation!

Our team is ready to help you sell your home for the highest possible price ASAP




