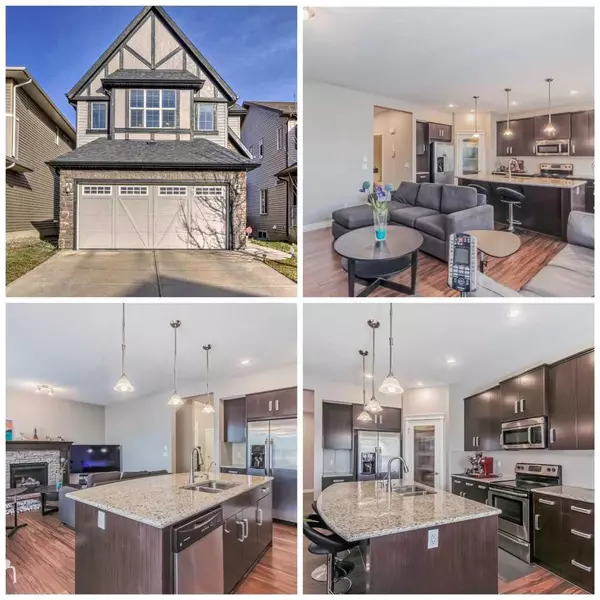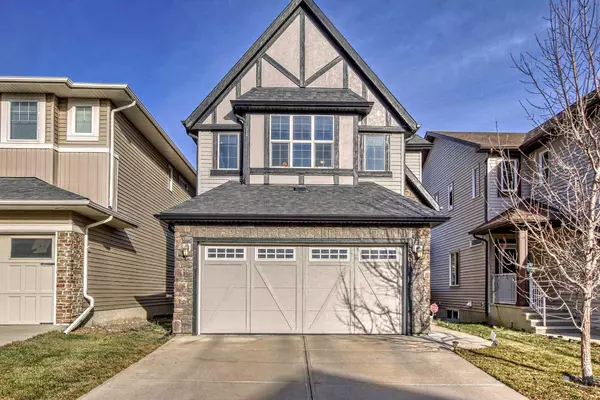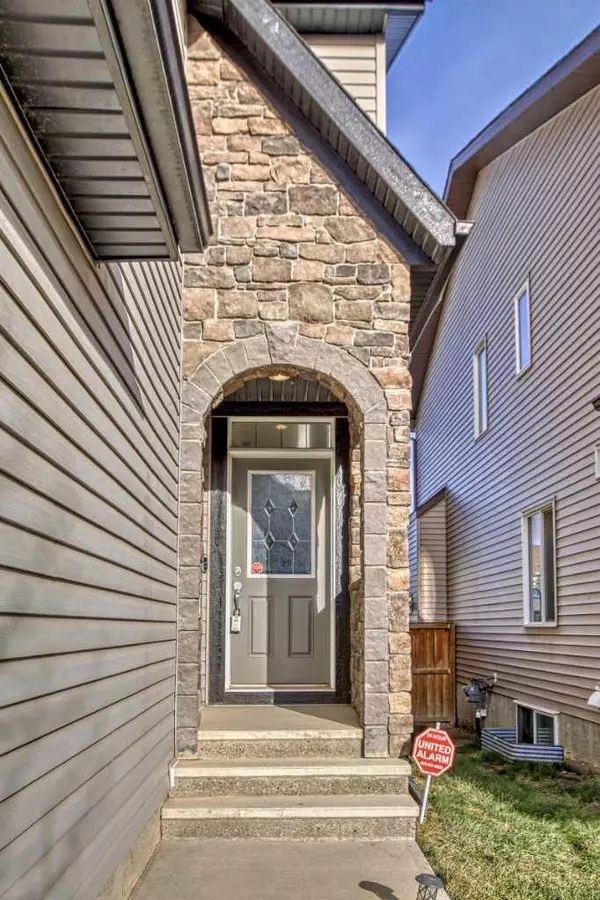For more information regarding the value of a property, please contact us for a free consultation.
Key Details
Sold Price $661,000
Property Type Single Family Home
Sub Type Detached
Listing Status Sold
Purchase Type For Sale
Square Footage 1,859 sqft
Price per Sqft $355
Subdivision Sage Hill
MLS® Listing ID A2092057
Sold Date 11/20/23
Style 2 Storey
Bedrooms 3
Full Baths 2
Half Baths 1
HOA Fees $8/ann
HOA Y/N 1
Originating Board Calgary
Year Built 2011
Annual Tax Amount $3,844
Tax Year 2023
Lot Size 3,585 Sqft
Acres 0.08
Property Description
Welcome to this VERY WELL MAINTAINED home selling first time in the market. The open-concept main floor features 9 ft ceilings, gas fireplace and bamboo flooring. The Kitchen has upgraded cabinets, stainless steel appliances and granite countertops for the whole house. Upstairs bonus room is built with vaulted ceiling and large windows which bring tons of natural light and sunshine into this home. The primary bedroom offers your comfortable personal retreat with a 5-piece ensuite bathroom. Insulated basement has over 700 sq ft waiting for your creative development! Please don't miss this opportunity to own this beautiful home in the prime location of Sage Hills. It's just steps away from the parks, playgrounds, groceries (Costco, T&T, Walmart, Shoppers Drug Mart, etc), daycares, restaurants, banks, barber shops, clinics and endless shopping centers. It's located on a quiet street but easy access to Shaganappi Trail, Sarcee Trail and Stoney Trail. Call and schedule for a showing before it's gone!
Location
Province AB
County Calgary
Area Cal Zone N
Zoning R-1N
Direction S
Rooms
Other Rooms 1
Basement Full, Unfinished
Interior
Interior Features Granite Counters, High Ceilings, No Animal Home, No Smoking Home, Open Floorplan, Storage, Vaulted Ceiling(s), Walk-In Closet(s)
Heating Central, Fireplace(s)
Cooling None
Flooring Carpet, Tile
Fireplaces Number 1
Fireplaces Type Gas
Appliance Dishwasher, Dryer, Electric Stove, Microwave Hood Fan, Refrigerator, Washer, Window Coverings
Laundry In Basement, Lower Level
Exterior
Parking Features Double Garage Attached
Garage Spaces 2.0
Garage Description Double Garage Attached
Fence Fenced
Community Features Lake, Park, Playground, Schools Nearby, Shopping Nearby, Sidewalks, Street Lights, Walking/Bike Paths
Amenities Available Day Care, Park, Playground
Roof Type Asphalt Shingle
Porch Balcony(s), Deck, Enclosed, Front Porch
Lot Frontage 32.15
Total Parking Spaces 4
Building
Lot Description Rectangular Lot
Foundation Poured Concrete
Architectural Style 2 Storey
Level or Stories Two
Structure Type Stone,Vinyl Siding
Others
Restrictions Utility Right Of Way
Tax ID 82701939
Ownership Private
Read Less Info
Want to know what your home might be worth? Contact us for a FREE valuation!

Our team is ready to help you sell your home for the highest possible price ASAP




