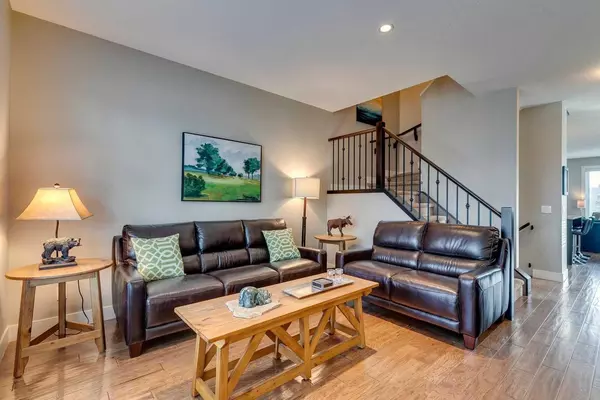For more information regarding the value of a property, please contact us for a free consultation.
Key Details
Sold Price $757,000
Property Type Single Family Home
Sub Type Semi Detached (Half Duplex)
Listing Status Sold
Purchase Type For Sale
Square Footage 1,744 sqft
Price per Sqft $434
Subdivision Rosscarrock
MLS® Listing ID A2092065
Sold Date 11/18/23
Style 2 Storey,Side by Side
Bedrooms 4
Full Baths 3
Half Baths 1
Originating Board Calgary
Year Built 2013
Annual Tax Amount $4,803
Tax Year 2023
Lot Size 3,046 Sqft
Acres 0.07
Property Description
Meet “Riley”: Walking Distance To LRT | Meticulously Maintained | Central A/C | Hot Tub - Step into luxury with this meticulously crafted residence, with a blend of modern elegance and timeless comfort. This stunning home features exquisite hardwood floors that set the stage for quality and style, leading you through a spacious and well-designed layout.
The kitchen is a chef's dream, with sleek granite countertops, a gas stove, a large island, and a large walk-in pantry, ensuring everything you need is at your fingertips. The kitchen opens up to a bright family room, complete with a cozy gas fireplace, making it perfect for gatherings or quiet evenings in.
Upstairs, the primary bedroom is a private retreat featuring vaulted ceilings that create an expansive and airy feel. The large walk-in closet provides ample storage, and the luxurious 5-piece ensuite, complete with skylights, offers a spa-like experience every day.
Additional living space is found in the large rec room, featuring another fireplace, providing a versatile space for entertainment, a home gym, or a play area. Step outside to the landscaped and fenced yard, where a deck and hot tub await to offer serene outdoor living and relaxation.
This home is equipped with central air conditioning for those warm summer days and is conveniently located within walking distance to the LRT, restaurants, shops, parks, and playgrounds.
Location
Province AB
County Calgary
Area Cal Zone W
Zoning R-C2
Direction W
Rooms
Other Rooms 1
Basement Finished, Full
Interior
Interior Features Granite Counters, High Ceilings, Kitchen Island, Open Floorplan, Pantry, Skylight(s)
Heating Forced Air
Cooling Central Air
Flooring Carpet, Hardwood, Tile
Fireplaces Number 2
Fireplaces Type Gas
Appliance Built-In Refrigerator, Central Air Conditioner, Dishwasher, Garage Control(s), Gas Stove, Microwave Hood Fan, Washer/Dryer, Window Coverings
Laundry Upper Level
Exterior
Parking Features Double Garage Detached
Garage Spaces 2.0
Garage Description Double Garage Detached
Fence Fenced
Community Features Park, Playground, Pool, Schools Nearby, Shopping Nearby, Sidewalks, Street Lights, Tennis Court(s)
Roof Type Asphalt Shingle
Porch Deck
Lot Frontage 25.0
Exposure W
Total Parking Spaces 2
Building
Lot Description Back Lane, Back Yard, Front Yard, Level
Foundation Poured Concrete
Architectural Style 2 Storey, Side by Side
Level or Stories Two
Structure Type Stone,Stucco
Others
Restrictions None Known
Tax ID 82865068
Ownership Private
Read Less Info
Want to know what your home might be worth? Contact us for a FREE valuation!

Our team is ready to help you sell your home for the highest possible price ASAP
GET MORE INFORMATION





