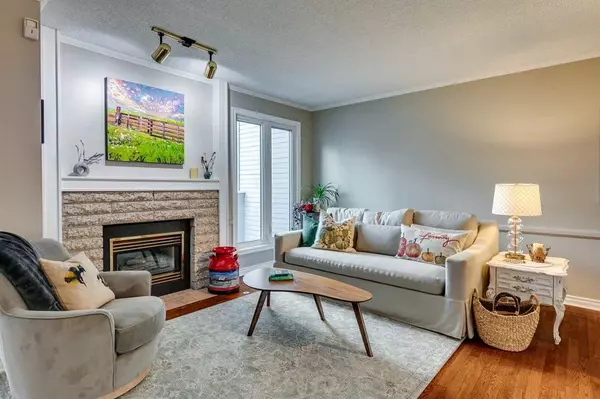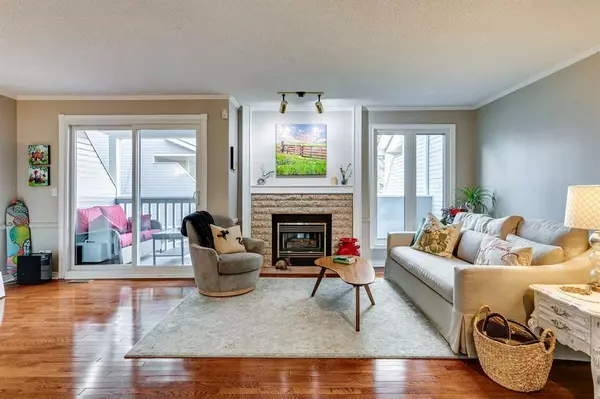For more information regarding the value of a property, please contact us for a free consultation.
Key Details
Sold Price $519,000
Property Type Townhouse
Sub Type Row/Townhouse
Listing Status Sold
Purchase Type For Sale
Square Footage 1,295 sqft
Price per Sqft $400
Subdivision Sunnyside
MLS® Listing ID A2091961
Sold Date 11/17/23
Style 2 Storey
Bedrooms 2
Full Baths 2
Half Baths 1
Condo Fees $392
Originating Board Calgary
Year Built 1980
Annual Tax Amount $3,032
Tax Year 2023
Property Description
You will absolutely FALL IN LOVE with this 1295 sq ft two-story townhouse ACROSS FROM A PARK and features a SPECTACULAR CITY VIEW! If you have ever wanted to live in a WALKABLE neighbourhood, this is your chance to call the community of SUNNYSIDE home. On warm days sit and enjoy the view on your charming front porch. You’ll be impressed with the main floor boasting a vaulted entry, HARDWOOD floors throughout and tons of NATURAL LIGHT. Unwind in the large living area (21'x17') with a GAS FIREPLACE and sliding doors leading out to your back deck. There is so much room you could use the extra space for a dining table, home office space, media area…whatever you need! The kitchen features STAINLESS STEAL appliances, tons of cupboard space and a sunny DINING NOOK with a BAY WINDOW looking out at the park and downtown core. Convenient 2-piece powder room. Upstairs relax in your large primary bedroom with wood FIREPLACE, 5-piece ensuite and lots of closet space. Additional bedroom is perfect for guests, family or office space. 4 piece bathroom and upper laundry. Walk down to the lower level to access your DOUBLE ATTACHED GARAGE. Bonus - new hot water tank 2023 and new roof 2022. PET FRIENDLY. Self managed with only 8 units means LOW CONDO FEES!! Fabulous location, 5 min walk to the BOW RIVER PATHWAY and PEACE BRIDGE to easily get downtown, 4 min walk to SUNNYSIDE LRT, 6 min walk to SAFEWAY and all the restaurants and boutique shops in Kensington. Don’t miss out! WATCH 3D TOUR.
Location
Province AB
County Calgary
Area Cal Zone Cc
Zoning M-CG d72
Direction S
Rooms
Basement Finished, Partial
Interior
Interior Features See Remarks
Heating Forced Air, Natural Gas
Cooling None
Flooring Carpet, Hardwood
Fireplaces Number 2
Fireplaces Type Gas, Wood Burning
Appliance Dishwasher, Dryer, Gas Stove, Microwave, Range Hood, Refrigerator, Washer, Window Coverings
Laundry Upper Level
Exterior
Parking Features Double Garage Attached
Garage Spaces 2.0
Garage Description Double Garage Attached
Fence Partial
Community Features Park, Schools Nearby, Shopping Nearby
Amenities Available None
Roof Type Asphalt Shingle
Porch Front Porch
Exposure S
Total Parking Spaces 2
Building
Lot Description Front Yard
Foundation Poured Concrete
Architectural Style 2 Storey
Level or Stories Two
Structure Type Wood Frame
Others
HOA Fee Include Insurance,Maintenance Grounds,Sewer,Water
Restrictions Pet Restrictions or Board approval Required
Ownership Private
Pets Allowed Yes
Read Less Info
Want to know what your home might be worth? Contact us for a FREE valuation!

Our team is ready to help you sell your home for the highest possible price ASAP
GET MORE INFORMATION





