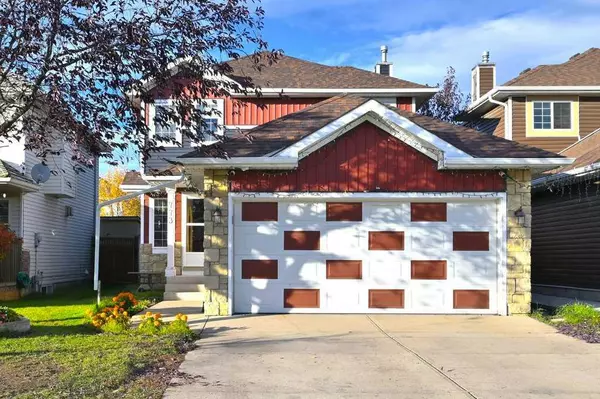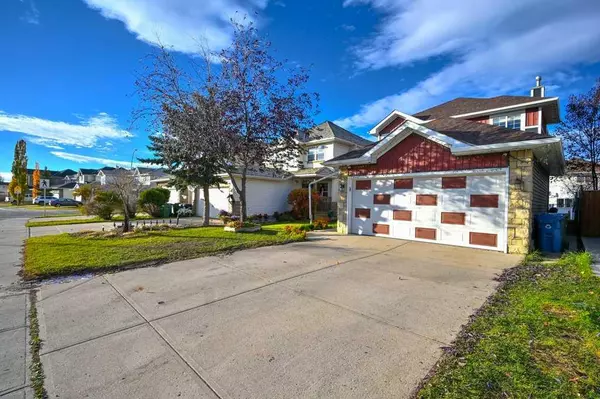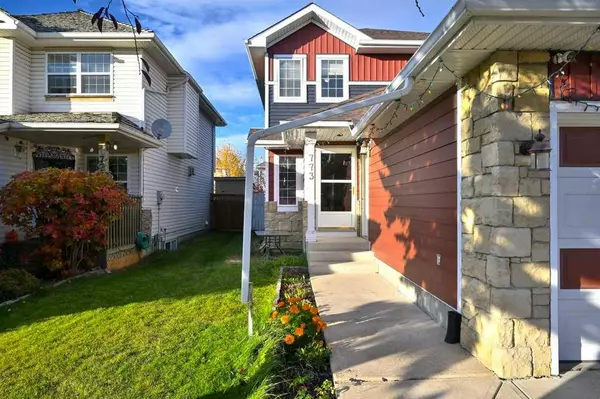For more information regarding the value of a property, please contact us for a free consultation.
Key Details
Sold Price $630,000
Property Type Single Family Home
Sub Type Detached
Listing Status Sold
Purchase Type For Sale
Square Footage 1,661 sqft
Price per Sqft $379
Subdivision Coral Springs
MLS® Listing ID A2088677
Sold Date 11/17/23
Style 2 Storey
Bedrooms 4
Full Baths 3
Half Baths 1
Originating Board Calgary
Year Built 1998
Annual Tax Amount $3,285
Tax Year 2023
Lot Size 4,055 Sqft
Acres 0.09
Property Description
*** OPEN HOUSE OCT 21 SATURDAY 12-3 P.M Nestled in one of the most demanding communities of CORAL SPRINGS in NE. This stunning double front garage house offers a total living space of 2420 sqft. Boasting conventional lot, an Illegal basement suite, Recently upgraded SIDING, huge deck and a lot more to explore. At the entrance you are welcomed with a LIVING area, a huge KITCHEN, separate dining area and also a family room.which can be used as second living space. A patio door leads to the huge deck and fully landscaped backyard. Upstairs, this house comes up with 3 bedrooms, 2 bathrooms. Primary bedroom comes with its own 4pc ensuite and walk in closet. Other two good size bedrooms share another 4pc bathroom. The beautifully crafted ILLEGAL BASEMENT SUITE comes with a separate SIDE ENTRANCE, a kitchen, Living area , a bedroom, a DEN and Full Washroom. Well maintained Backyard with a Huge Deck is perfect for your summer evenings. Don't miss this out as this is not going to stay longer...
Location
Province AB
County Calgary
Area Cal Zone Ne
Zoning R-C1
Direction S
Rooms
Other Rooms 1
Basement Separate/Exterior Entry, Full, Suite
Interior
Interior Features No Animal Home, No Smoking Home, Quartz Counters
Heating Forced Air
Cooling None
Flooring Hardwood, Laminate, Tile, Vinyl
Fireplaces Number 1
Fireplaces Type Basement, Gas
Appliance Dishwasher, Dryer, Electric Range, Range Hood, Refrigerator, Washer
Laundry Main Level
Exterior
Parking Features Double Garage Attached
Garage Spaces 2.0
Garage Description Double Garage Attached
Fence Fenced
Community Features Playground, Schools Nearby, Shopping Nearby, Sidewalks, Street Lights
Roof Type Asphalt Shingle
Porch Deck
Lot Frontage 36.06
Total Parking Spaces 4
Building
Lot Description Back Yard, Street Lighting
Foundation Poured Concrete
Architectural Style 2 Storey
Level or Stories Two
Structure Type Vinyl Siding,Wood Frame
Others
Restrictions None Known
Tax ID 82992949
Ownership Private
Read Less Info
Want to know what your home might be worth? Contact us for a FREE valuation!

Our team is ready to help you sell your home for the highest possible price ASAP
GET MORE INFORMATION





