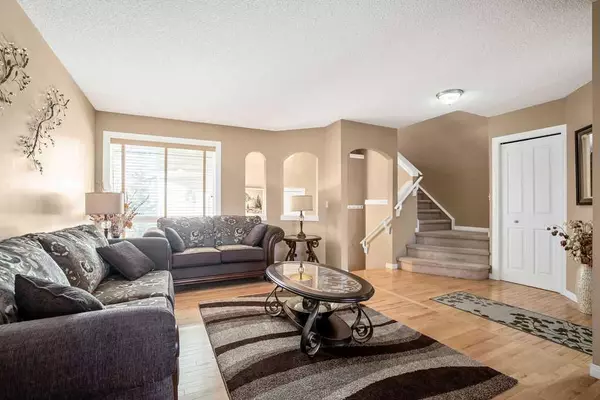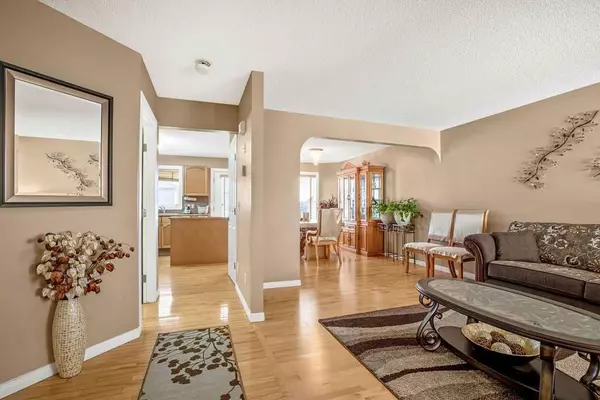For more information regarding the value of a property, please contact us for a free consultation.
Key Details
Sold Price $630,000
Property Type Single Family Home
Sub Type Detached
Listing Status Sold
Purchase Type For Sale
Square Footage 1,898 sqft
Price per Sqft $331
Subdivision Coventry Hills
MLS® Listing ID A2092009
Sold Date 11/17/23
Style 2 Storey
Bedrooms 4
Full Baths 3
Half Baths 1
Originating Board Calgary
Year Built 2005
Annual Tax Amount $3,996
Tax Year 2023
Lot Size 3,562 Sqft
Acres 0.08
Property Description
There are so many things to love about this great home in Coventry Hills! Built in 2005, it offers almost 2,000 square feet of space PLUS a fully finished walk-out basement. Walking in the front door, the first things you'll notice are the spacious entry (which offers access to the attached double car garage) and maple hardwood floors that run throughout this level. The kitchen features extensive counter space, an island, and stainless steel appliances (all of which are approximately five years old), and offers access to a large low-maintenance deck (9'6" x 12'3") with expansive views to the east and south. There is more than enough room to host large family gatherings in the adjacent dining room and the living room can be a quiet respite after a busy day. A two-piece powder room completes this level. Upstairs you'll be blown away by the huge bonus room with extra high ceilings, a large window, and cozy corner gas fireplace. The king-sized primary bedroom has a walk-in closet and 4-piece ensuite. The second bedroom also features a walk-in closet, and both the second and third bedrooms have windows facing south for maximum natural light (and partial views of downtown!). There is another 4-piece bathroom on this upper level as well as convenient laundry. Heading down to the fully finished walk-out basement, you'll find a fourth bedroom and 3-piece bathroom, as well as a spacious rec room and a convenient nook for a home office. There's a small patio outside of the walk-out door and an ample backyard waiting for your personal landscaping ideas. This home has an enviable location - only a block away from a playground, around the corner from two schools, easy access to major routes (such as Stoney Trail), a couple of kilometres from the VIVO Rec Centre and extensive shopping options, and yet, located on a quiet cul de sac. Contact your favourite REALTOR(R) and book your showing today!
Location
Province AB
County Calgary
Area Cal Zone N
Zoning R-2
Direction W
Rooms
Other Rooms 1
Basement Finished, Walk-Out To Grade
Interior
Interior Features Central Vacuum, Jetted Tub, Kitchen Island, No Animal Home, No Smoking Home, Walk-In Closet(s)
Heating Forced Air
Cooling None
Flooring Carpet, Hardwood, Linoleum
Fireplaces Number 1
Fireplaces Type Gas, Great Room
Appliance Dishwasher, Dryer, Electric Stove, Garage Control(s), Refrigerator, Washer
Laundry Upper Level
Exterior
Parking Features Double Garage Attached
Garage Spaces 2.0
Garage Description Double Garage Attached
Fence Fenced
Community Features Park, Playground, Schools Nearby, Shopping Nearby
Roof Type Asphalt Shingle
Porch Deck, Patio
Lot Frontage 29.27
Total Parking Spaces 4
Building
Lot Description Back Yard, Cul-De-Sac, Lawn, Rectangular Lot
Foundation Poured Concrete
Architectural Style 2 Storey
Level or Stories Two
Structure Type Vinyl Siding,Wood Frame
Others
Restrictions None Known
Tax ID 83014278
Ownership Private
Read Less Info
Want to know what your home might be worth? Contact us for a FREE valuation!

Our team is ready to help you sell your home for the highest possible price ASAP
GET MORE INFORMATION





