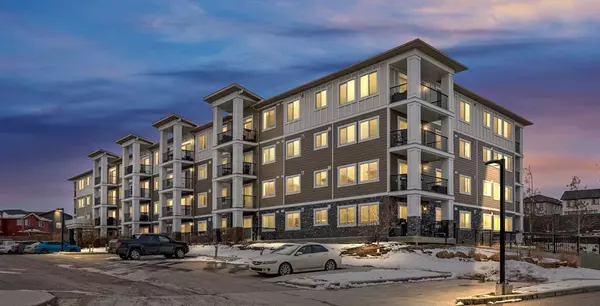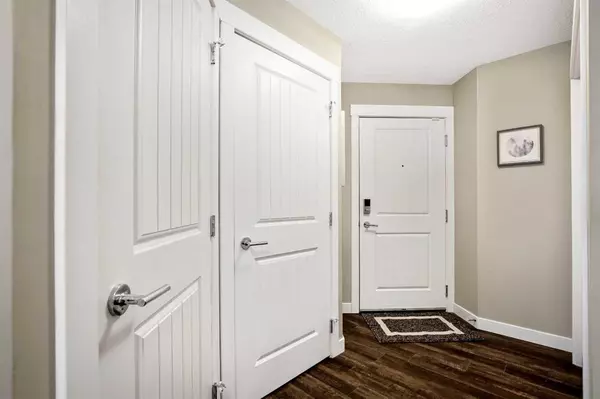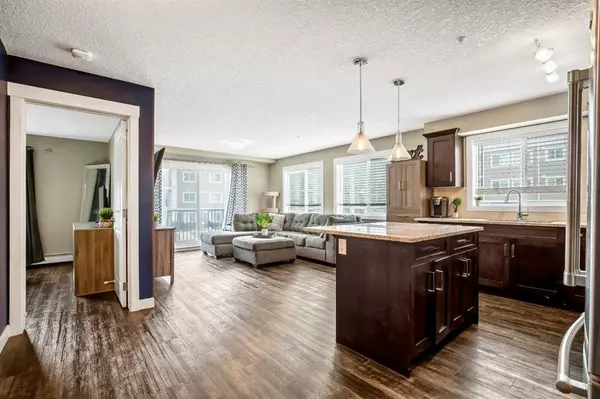For more information regarding the value of a property, please contact us for a free consultation.
Key Details
Sold Price $347,500
Property Type Condo
Sub Type Apartment
Listing Status Sold
Purchase Type For Sale
Square Footage 875 sqft
Price per Sqft $397
Subdivision Sage Hill
MLS® Listing ID A2085246
Sold Date 11/16/23
Style Apartment
Bedrooms 2
Full Baths 2
Condo Fees $506/mo
HOA Fees $6/ann
HOA Y/N 1
Originating Board Calgary
Year Built 2015
Annual Tax Amount $1,590
Tax Year 2023
Property Description
***WELCOME HOME!*** This Beautiful CORNER UNIT w/ Private Oversized Ground Floor Patio is located in the HIGHLY DESIRABLE Sage Place Complex in SAGE HILL! You will LOVE everything this Beautiful 2 Bed 2 Bath AIR CONDITIONED Home has to offer, from the Large Open Concept Design to the Stylish & Modern Upgrades & finishes throughout! Boasting nearly 900ft, VINYL PLANK Flooring, Unique Feature Walls & an Abundance of NATURAL LIGHT compliments of the Large Vinyl WINDOWS throughout. This Lovely Home also showcases a CHEF'S Kitchen featuring STONE Counters, STAINLESS STEEL Appliances, Large Island w/ Breakfast Bar & plenty of Cabinets & Counter Space! Just off the Kitchen is the BRIGHT & SPACIOUS Living Room & conveniently opens to the PRIVATE OUTDOOR PATIO w/ BBQ gas line. Completing this Gem is a Generously Sized Master Bedroom w/ WALK-THROUGH CLOSET & Full PRIVATE 5pc ENSUITE, 2nd Bedroom/Office, an Additional FULL Bathroom & the Convenience of IN-SUITE LAUNDRY! This Unit also includes 2 TITLED PARKING Stalls (1 HEATED UNDERGROUND + 1 ABOVE) & plenty of additional Guest Parking! This Well Managed Complex is PET FRIENDLY (w/ board approval) & also offers LOW CONDO FEES! Centrally located, close to the POND & PATHWAYS & just steps to Great Schools, Transit, Outdoor Activities, Parks & Playgrounds, Sage Hill Quarter shopping mall, Restaurants, Fitness Centres & MORE! Simply MOVE IN & Enjoy the RELAXING Lifestyle of living at SAGE PLACE!
Location
Province AB
County Calgary
Area Cal Zone N
Zoning M-1 d100
Direction NE
Rooms
Other Rooms 1
Interior
Interior Features See Remarks, Stone Counters
Heating Baseboard
Cooling Central Air
Flooring Vinyl Plank
Appliance Dishwasher, Dryer, Electric Range, Microwave Hood Fan, Refrigerator, Washer, Window Coverings
Laundry In Unit
Exterior
Parking Features See Remarks, Stall, Titled, Underground
Garage Description See Remarks, Stall, Titled, Underground
Community Features Other, Park, Playground, Schools Nearby, Shopping Nearby, Walking/Bike Paths
Amenities Available Parking, Secured Parking, Service Elevator(s), Visitor Parking
Porch Balcony(s)
Exposure NE
Total Parking Spaces 2
Building
Story 4
Architectural Style Apartment
Level or Stories Single Level Unit
Structure Type Composite Siding,Stone,Wood Frame
Others
HOA Fee Include Common Area Maintenance,Heat,Maintenance Grounds,Professional Management,Reserve Fund Contributions,See Remarks,Sewer,Snow Removal,Trash,Water
Restrictions Pet Restrictions or Board approval Required,Utility Right Of Way
Tax ID 83203681
Ownership Private
Pets Allowed Restrictions, Yes
Read Less Info
Want to know what your home might be worth? Contact us for a FREE valuation!

Our team is ready to help you sell your home for the highest possible price ASAP




