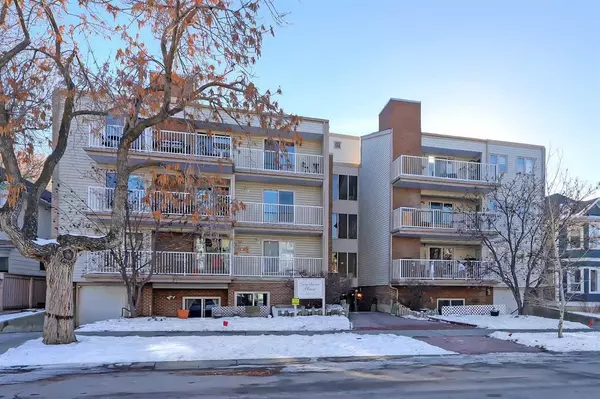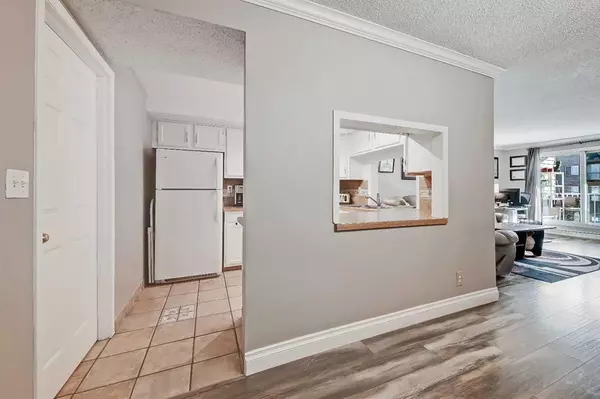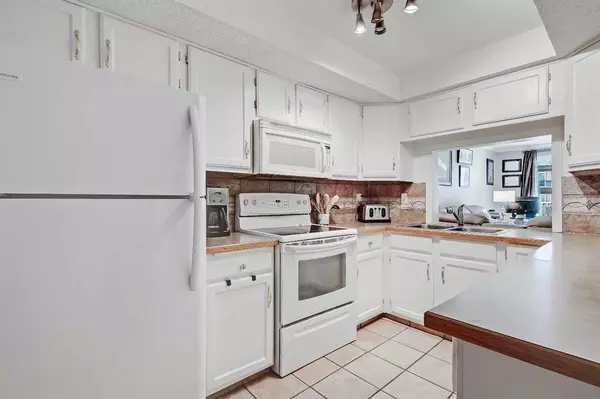For more information regarding the value of a property, please contact us for a free consultation.
Key Details
Sold Price $236,000
Property Type Condo
Sub Type Apartment
Listing Status Sold
Purchase Type For Sale
Square Footage 1,224 sqft
Price per Sqft $192
Subdivision Sunalta
MLS® Listing ID A2091026
Sold Date 11/16/23
Style Low-Rise(1-4)
Bedrooms 2
Full Baths 1
Condo Fees $797/mo
Originating Board Calgary
Year Built 1978
Annual Tax Amount $1,836
Tax Year 2023
Property Description
*VISIT MULTIMEDIA LINK FOR FULL DETAILS & FLOORPLANS!* AFFORDABLE URBAN LIVING is at your fingertips with this remarkable and spacious condo in Sunalta! You will love this HUGE 1,220+ sq ft 2-bed condo w/ a large sunny SOUTH-facing balcony extending across the back w/ sliding doors from the living room and both bedrooms. Laminate flooring spans the main living areas, and tiled flooring in the kitchen and the bathroom - NO CARPET IN THIS CONDO! The functional kitchen boasts an abundance of counter and cabinet space and includes all the essential appliances. The living room features a stone-faced electric fireplace. LUXURIOUS 5-PC cheater ensuite w/ stand-up steam shower, large jetted tub and oversized vanity w/ dual sinks. This unit boasts a LARGE in-suite laundry room w/full-size side-by-side washer and dryer, plus extra storage, an in-suite storage room, and 3x linen closets for your convenience. Plus, one assigned covered parking stall. Surrounded by plenty of nearby amenities, including Royal Sunalta Park and Playground, the Sunalta Community Garden, Sacred Heart School, Sunalta School, Connaught School, and Mt. Royal School are all just steps away. Midtown Co-op Food Store and Community Natural Foods is just a stone's throw away. And for dining and entertainment options, trendy 17 Avenue is a mere three blocks away. Sunalta Train Station is just a 5-minute walk. This is EXCEPTIONAL VALUE. Contact us today for your private showing!
Location
Province AB
County Calgary
Area Cal Zone Cc
Zoning M-C2
Direction N
Interior
Interior Features See Remarks
Heating Baseboard, Natural Gas
Cooling None
Flooring Laminate, Tile
Fireplaces Number 1
Fireplaces Type Electric, Living Room, Stone
Appliance Dishwasher, Dryer, Electric Stove, Range Hood, Refrigerator, Washer
Laundry In Unit, Laundry Room
Exterior
Parking Features Covered, Stall
Garage Description Covered, Stall
Community Features Schools Nearby, Shopping Nearby, Tennis Court(s)
Amenities Available Elevator(s)
Porch Balcony(s)
Exposure S
Total Parking Spaces 1
Building
Story 4
Architectural Style Low-Rise(1-4)
Level or Stories Single Level Unit
Structure Type Brick,Vinyl Siding,Wood Frame
Others
HOA Fee Include Heat,Insurance,Parking,Professional Management,Reserve Fund Contributions,Snow Removal,Trash,Water
Restrictions Call Lister
Ownership Private
Pets Allowed Call
Read Less Info
Want to know what your home might be worth? Contact us for a FREE valuation!

Our team is ready to help you sell your home for the highest possible price ASAP
GET MORE INFORMATION





