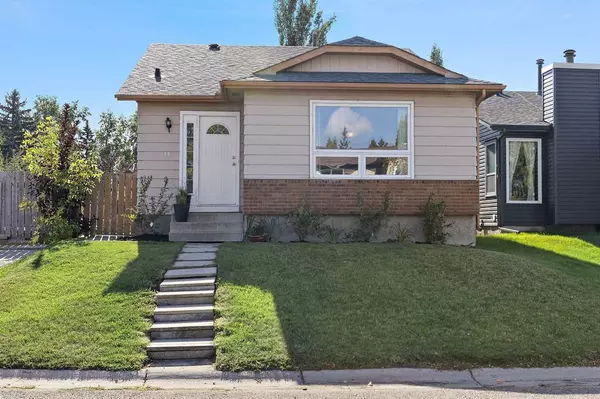For more information regarding the value of a property, please contact us for a free consultation.
Key Details
Sold Price $521,000
Property Type Single Family Home
Sub Type Detached
Listing Status Sold
Purchase Type For Sale
Square Footage 1,016 sqft
Price per Sqft $512
Subdivision Deer Ridge
MLS® Listing ID A2080901
Sold Date 11/16/23
Style Bungalow
Bedrooms 4
Full Baths 2
Originating Board Calgary
Year Built 1983
Annual Tax Amount $2,809
Tax Year 2023
Lot Size 5,404 Sqft
Acres 0.12
Property Description
Welcome to 11 Deerfield Circle SE – A lovely home boasting a spacious pie-shaped lot, close to Fish Creek Park, one of the largest urban wildernesses in the world! As you approach this charming home, you'll be greeted by a beautifully landscaped front yard and convenient parking pad, making everyday life a breeze. Step inside, and you'll find yourself in a world of timeless elegance. The living room boasts a bright and airy white interior, with expansive windows that allow natural light to flood every corner of the house. The heart of the home, the kitchen, is adorned with pristine white cabinetry and gleaming granite countertops and comes fully equipped with modern stainless-steel appliances, including a fridge, stove, range hood, oven, and dishwasher. Cooking and entertaining have never been more enjoyable. The bathroom continues the theme of elegance with its crisp white interior, dual sinks, and a relaxing bathtub – a sanctuary for relaxation. The master bedroom is elegantly styled, featuring pre-installed cabinets for your convenience and for your little one, a charming baby room with its own pre-installed cabinets awaits. The third bedroom can also be used as an office room, ideal for remote work or study. Venture down to the fully finished basement, and you'll discover even more treasures. An additional bright and large bedroom, a cozy living room that provides the perfect space for relaxation, and another tastefully designed bathroom that stands out with its sleek shower and sink. Practicality is key here, with a good-sized storage room and a dedicated laundry area for added convenience. The basement also houses the electrical system, ensuring your peace of mind. The amazing backyard is a generously proportioned, pie-shaped plot of land, completely enclosed by a fence, and featuring elevated garden beds and plenty of room for children or pets to enjoy. Every detail has been carefully considered to create a harmonious and stylish living environment. Don't miss the opportunity to make this exceptional property your own. Welcome home!
Location
Province AB
County Calgary
Area Cal Zone S
Zoning R-C1
Direction NW
Rooms
Basement Finished, Full
Interior
Interior Features Built-in Features, Closet Organizers, No Smoking Home, Quartz Counters, Storage
Heating Forced Air, Natural Gas
Cooling None
Flooring Laminate, Tile
Appliance Dishwasher, Dryer, Range Hood, Refrigerator, Stove(s), Washer, Window Coverings
Laundry Laundry Room, Lower Level
Exterior
Parking Features Parking Pad
Garage Description Parking Pad
Fence Fenced
Community Features Park, Playground, Schools Nearby, Shopping Nearby
Roof Type Asphalt Shingle
Porch Deck
Lot Frontage 44.36
Total Parking Spaces 2
Building
Lot Description Pie Shaped Lot
Foundation Poured Concrete
Architectural Style Bungalow
Level or Stories One
Structure Type Vinyl Siding
Others
Restrictions None Known
Tax ID 83232300
Ownership Private
Read Less Info
Want to know what your home might be worth? Contact us for a FREE valuation!

Our team is ready to help you sell your home for the highest possible price ASAP
GET MORE INFORMATION





