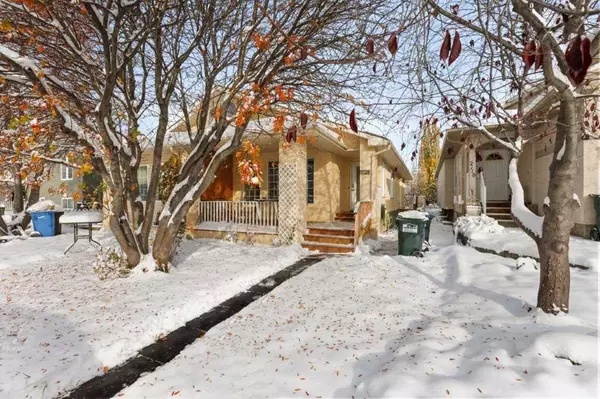For more information regarding the value of a property, please contact us for a free consultation.
Key Details
Sold Price $307,500
Property Type Single Family Home
Sub Type Semi Detached (Half Duplex)
Listing Status Sold
Purchase Type For Sale
Square Footage 901 sqft
Price per Sqft $341
MLS® Listing ID A2089768
Sold Date 11/15/23
Style Bungalow,Side by Side
Bedrooms 3
Full Baths 2
Originating Board Calgary
Year Built 1991
Annual Tax Amount $2,085
Tax Year 2023
Lot Size 2,960 Sqft
Acres 0.07
Property Sub-Type Semi Detached (Half Duplex)
Property Description
DELIGHTFUL 1/2 DUPLEX IN THE HEART OF DIDSBURY - WALKING TO DOWNTOWN ONLY A BLOCK AWAY - BUNGALOW STYLE MAIN LEVEL - COVERED VERANDA FACING SOUTH - 2 BEDS ON MAIN - VERY BRIGHT & CHEERFUL - EXCELLENT OPPORTUNITY TO LIVE ON MAIN & HAVE RENTER IN NEWLY RENOVATED LIVING SPACE DOWNSTAIRS AS ADDED INCOME ( EXCELLENT TENANT - WOULD LIKE TO STAY) THERE IS NO STOVE DOWNSTAIRS AND THEREFORE CONSIDERED A RENTED ROOM - DETACHED SINGLE GARAGE & ADJACANT PARKING WHICH TENANT USES - BACK ALLEY ACCESS - UPGRADES INCLUDE SHINGLES 2018 - LEAF GUARD & GUTTERS 2021 - FRESH PAINT ON MAIN 2020 - NEW FRIDGE WASHER & DRYER 2019 - NEW TOILET & BATH TILE 2018 - DOWNSTAIRS HOT WATER TANK 2019 - WASHER & DRYER 2022 - FREEZER 2022 - ALL NEW LED POT LIGHTS 2021 - 2023 NEW SUMP - NEW FLOORING - NEW KITCHEN CABINETS - NEW BASEBOARDS & NEW TOILET - FRESH PAINT - FURNACE SERVICED YEARLY - EASY LIVING AT ITS FINEST IN THE QUAINT TOWN OF DIDSBURY 45 MINS NORTH OF CALGARY & 45 SOUTH OF RED DEER & 8 MINS WEST OF QE2 - CALL FOR MORE DETAILS
Location
Province AB
County Mountain View County
Zoning R2
Direction S
Rooms
Basement Finished, Full, Suite
Interior
Interior Features Laminate Counters, No Animal Home, No Smoking Home, See Remarks, Sump Pump(s)
Heating Forced Air, Natural Gas
Cooling None
Flooring Carpet, Hardwood, Laminate
Appliance Bar Fridge, Dryer, Freezer, Refrigerator, Stove(s), Washer, Washer/Dryer
Laundry Lower Level, Main Level, See Remarks
Exterior
Parking Features Off Street, Single Garage Detached
Garage Spaces 2.0
Garage Description Off Street, Single Garage Detached
Fence Partial
Community Features Park, Pool, Schools Nearby, Shopping Nearby, Sidewalks, Street Lights, Walking/Bike Paths
Roof Type Asphalt Shingle
Porch Front Porch
Lot Frontage 25.07
Exposure S
Total Parking Spaces 2
Building
Lot Description Back Lane, Front Yard, Lawn, Low Maintenance Landscape, Landscaped
Foundation Poured Concrete
Architectural Style Bungalow, Side by Side
Level or Stories One
Structure Type Stucco,Wood Frame
Others
Restrictions None Known
Tax ID 83833485
Ownership Private
Read Less Info
Want to know what your home might be worth? Contact us for a FREE valuation!

Our team is ready to help you sell your home for the highest possible price ASAP




