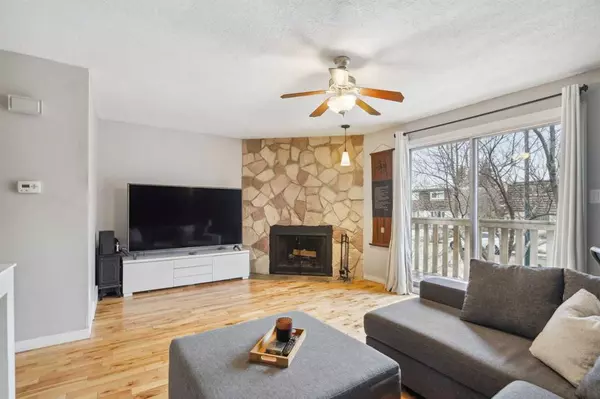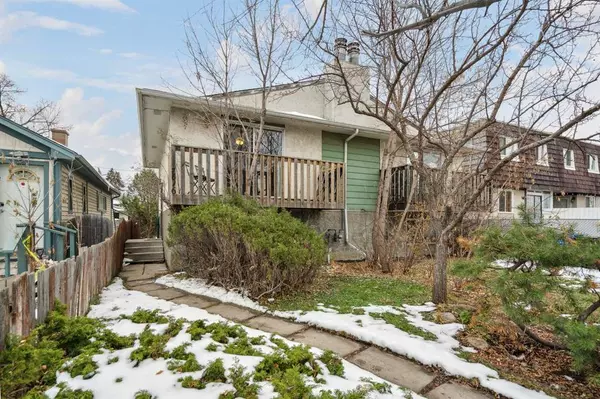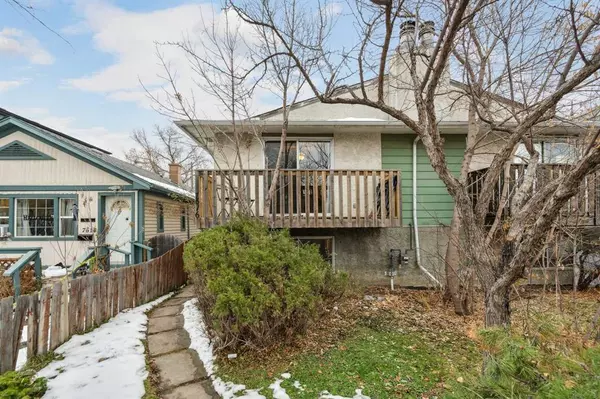For more information regarding the value of a property, please contact us for a free consultation.
Key Details
Sold Price $338,616
Property Type Single Family Home
Sub Type Semi Detached (Half Duplex)
Listing Status Sold
Purchase Type For Sale
Square Footage 508 sqft
Price per Sqft $666
Subdivision Ogden
MLS® Listing ID A2090401
Sold Date 11/15/23
Style Bi-Level,Side by Side
Bedrooms 2
Full Baths 1
Half Baths 1
Originating Board Calgary
Year Built 1976
Annual Tax Amount $2,010
Tax Year 2023
Lot Size 2,723 Sqft
Acres 0.06
Property Description
A great opportunity to enter Calgary’s booming real estate market! With just over 1000 square feet of finished living space, this freehold home, situated in the central community of Ogden, is perfect for the first time homeowner, or real estate investor alike. No condo fees, no boards, the options can be catered to your liking here! The main floor, flooded with natural light from the bookending patio doors, and highlighting hardwood floor underfoot, features a spacious living room with a cozy wood burning, gas start corner fireplace, perfect for those chilly winter days. It also boasts an eat-in kitchen with neutral white cabinets and the recently installed new dishwasher. The dining room patio doors lead to the fully private, generously sized, west facing backyard, the ideal space for gathering with friends around a fire or watching the kids play from the deck with your morning coffee. Finishing off the main floor is a laundry room and two piece bathroom. Having the Bilevel design, this basement has large windows and carries the same well lit feel throughout. The lower level offers two generous bedrooms - a primary with the walk-in closet, and a second, well sized bedroom also with a walk-in - a great spot for a kids room, guest room, home office or home gym! The main bathroom was updated in 2021 with a new soaker tub/shower, and the entire house has been tastefully painted in beautiful neutral tones! A new roof, done just this year is another reason you'll have a piece of mind in this move-in-ready home! With quick access to Glenmore Trail, Deerfoot meadows shopping center, restaurants, grocery stores and schools, endless bike paths and the Bow River, this house is a great spot for you to call home!
Location
Province AB
County Calgary
Area Cal Zone Se
Zoning R-C2
Direction W
Rooms
Basement Finished, Full
Interior
Interior Features Ceiling Fan(s), Closet Organizers, Laminate Counters, Walk-In Closet(s)
Heating Forced Air
Cooling None
Flooring Hardwood, Laminate, Tile
Fireplaces Number 1
Fireplaces Type Gas, Wood Burning
Appliance Dishwasher, Dryer, Microwave Hood Fan, Refrigerator, Stove(s), Washer
Laundry Main Level
Exterior
Parking Features Parking Pad
Garage Description Parking Pad
Fence Fenced
Community Features Park, Schools Nearby, Shopping Nearby
Roof Type Shingle
Porch Deck, Front Porch
Lot Frontage 21.98
Exposure E
Total Parking Spaces 1
Building
Lot Description Back Yard
Foundation Poured Concrete
Architectural Style Bi-Level, Side by Side
Level or Stories Bi-Level
Structure Type Stucco,Wood Frame
Others
Restrictions None Known
Tax ID 83236957
Ownership Private
Read Less Info
Want to know what your home might be worth? Contact us for a FREE valuation!

Our team is ready to help you sell your home for the highest possible price ASAP
GET MORE INFORMATION





