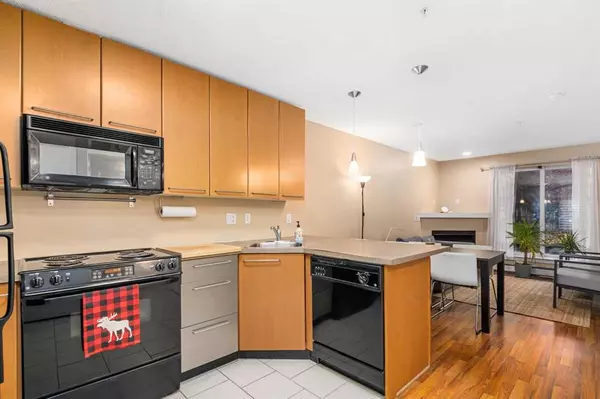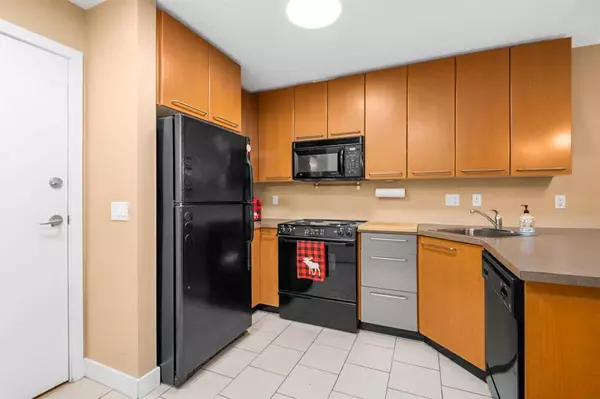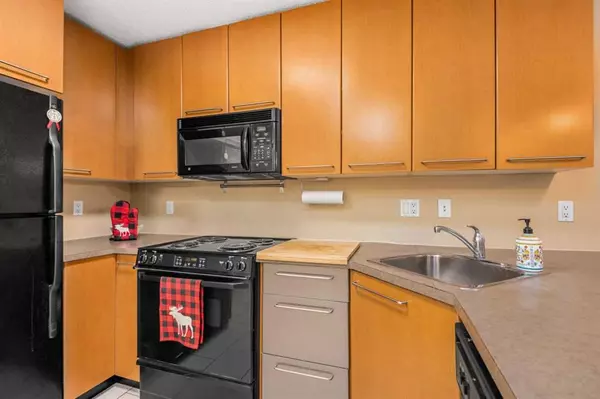For more information regarding the value of a property, please contact us for a free consultation.
Key Details
Sold Price $200,000
Property Type Condo
Sub Type Apartment
Listing Status Sold
Purchase Type For Sale
Square Footage 446 sqft
Price per Sqft $448
Subdivision Lincoln Park
MLS® Listing ID A2088892
Sold Date 11/14/23
Style Loft/Bachelor/Studio
Full Baths 1
Condo Fees $336/mo
Originating Board Calgary
Year Built 2003
Annual Tax Amount $933
Tax Year 2023
Property Description
Perfect for a young professional, savvy investor or student, this stylish studio condo in the popular community of Lincoln Park, next to Mount Royal University; and the location can't be beat. This gorgeous unit is highlighted by laminate flooring, ceramic tile, spacious kitchen, in-suite laundry and large patio, which faces a luscious courtyard. Other features include gas fireplace, BBQ hookup on deck, and heated underground parking. Amenities of the building include a fitness room, party room, guest suite, media room, separate storage unit and on-site resident managers. Phenomenal opportunity to live right by Mount Royal University, near pubs and restaurants and easy access to Rockyview Hospital, Glenmore Park and more. Imagine just a 15-minute bus ride to downtown; bus #13 & bus #18.This efficient layout offers a well equipped kitchen with breakfast counter, a small area for a dinette set, spacious bedroom and living room with gas fireplace and patio door access to a comfortable outdoor terrace. Great features including underground parking, out of suite storage, bicycle storage/locker, and exercise room. Don't cook often? Then you'll love taking a short walk to the pubs and restaurants in area! Call to book an appointment to view.
Location
Province AB
County Calgary
Area Cal Zone W
Zoning M-H1 d321
Direction E
Interior
Interior Features Laminate Counters, No Animal Home, No Smoking Home, Open Floorplan, Soaking Tub
Heating Baseboard, Hot Water, Natural Gas
Cooling None
Flooring Ceramic Tile, Laminate
Fireplaces Number 1
Fireplaces Type Gas, Living Room, Mantle
Appliance Dishwasher, Electric Range, Microwave Hood Fan, Refrigerator, Washer/Dryer Stacked
Laundry In Unit
Exterior
Parking Features Stall, Titled, Underground
Garage Spaces 1.0
Garage Description Stall, Titled, Underground
Community Features Playground, Schools Nearby, Shopping Nearby, Sidewalks, Street Lights
Amenities Available Fitness Center, Guest Suite
Roof Type Asphalt Shingle
Accessibility No Stairs/One Level
Porch Patio
Exposure W
Total Parking Spaces 1
Building
Story 4
Architectural Style Loft/Bachelor/Studio
Level or Stories Single Level Unit
Structure Type Composite Siding,Stone,Stucco,Wood Frame
Others
HOA Fee Include Amenities of HOA/Condo,Common Area Maintenance,Gas,Heat,Insurance,Interior Maintenance,Maintenance Grounds,Parking,Professional Management,Reserve Fund Contributions,Snow Removal,Trash
Restrictions Pet Restrictions or Board approval Required
Ownership Private
Pets Allowed Yes
Read Less Info
Want to know what your home might be worth? Contact us for a FREE valuation!

Our team is ready to help you sell your home for the highest possible price ASAP
GET MORE INFORMATION





