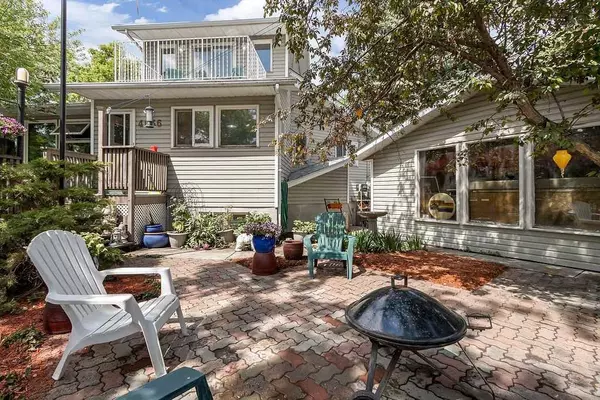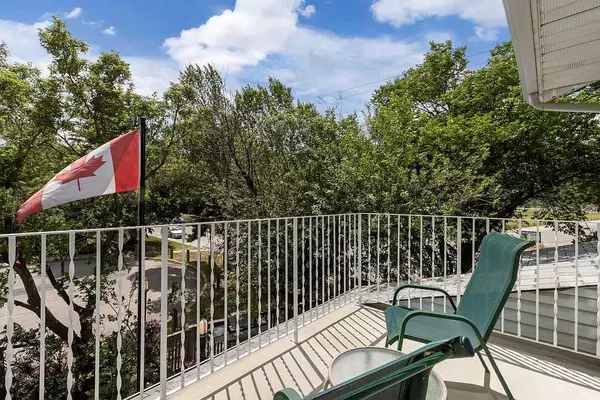For more information regarding the value of a property, please contact us for a free consultation.
Key Details
Sold Price $609,000
Property Type Single Family Home
Sub Type Detached
Listing Status Sold
Purchase Type For Sale
Square Footage 1,696 sqft
Price per Sqft $359
Subdivision Montgomery
MLS® Listing ID A2060044
Sold Date 11/14/23
Style 2 Storey
Bedrooms 4
Full Baths 3
Originating Board Calgary
Year Built 1988
Annual Tax Amount $3,193
Tax Year 2023
Lot Size 4,359 Sqft
Acres 0.1
Property Description
Huge Price correction !!! LOCATION LOCATION LOCATION An amazing one-of-a-kind lot in the heart of Mongomery over 500 square meters, with access to Home Road as well as Monterey Ave. Lots of investment opportunities or a great property to call home!
Introducing a Charming Home in Montgomery with Stunning River Valley Views!
Located in the highly sought-after NW community of Montgomery, just a block away from the picturesque Bow River and its enchanting pathway system, this exceptional property presents an incredible opportunity. With direct bike paths leading to downtown and breathtaking views right at your doorstep, convenience, and natural beauty converge harmoniously in this prime location.
Situated in a peaceful cul-de-sac, this well-crafted home offers a spacious and inviting floor plan, perfect for comfortable living and entertaining. Built-in 1988, this timeless residence boasts three bedrooms, providing ample space for a growing family or those seeking room for a home office or hobby area.
The main floor of this abode is truly impressive, featuring an expansive layout that allows for versatile furniture arrangements and effortless flow. The abundance of natural light streaming through the large windows creates a warm and welcoming ambiance, enhancing the overall appeal.
Step outside and discover a beautiful private yard, providing an oasis of tranquility for outdoor gatherings, gardening, or simply enjoying a peaceful afternoon amidst nature's embrace. The oversized single garage ensures ample space for parking and storage, offering convenience and practicality.
As a bonus, this home features frontage on both Monterey Avenue and Home Road, providing easy access and an attractive facade. The proximity to Shauldice Park and the abundance of nearby activities guarantee endless possibilities for recreation, relaxation, and creating cherished memories with loved ones.
Upon exploring further, you'll find an exciting opportunity for additional income or multi-generational living. This home includes an illegal basement suite with a separate entrance, offering flexibility and potential for various living arrangements.
The captivating views, vaulted ceilings, and elegant hardwood floors further elevate the allure of this remarkable property. With the opportunity to make it your own and add your personal touch, the potential for creating your dream home is boundless.
Embrace the spirit of Montgomery living, where a tight-knit community and friendly neighbors await. This is your chance to experience the best of both worlds – the tranquility of a charming neighborhood and the vibrancy of downtown living, just a short 15-minute drive away.
Don't miss out on this extraordinary opportunity to own a home that combines convenience, natural beauty, and endless potential. Schedule your private showing today and prepare to be captivated by the possibilities that await within these walls.
Location
Province AB
County Calgary
Area Cal Zone Nw
Zoning R-C2
Direction W
Rooms
Other Rooms 1
Basement Finished, Full, Suite
Interior
Interior Features Built-in Features, Ceiling Fan(s), Dry Bar, High Ceilings, Jetted Tub, Laminate Counters, No Smoking Home, Separate Entrance, Wet Bar
Heating Forced Air, Natural Gas
Cooling None
Flooring Carpet, Hardwood, Linoleum
Appliance Dishwasher, Dryer, Refrigerator, Stove(s), Washer, Window Coverings
Laundry In Basement
Exterior
Parking Features Single Garage Detached
Garage Spaces 1.0
Garage Description Single Garage Detached
Fence Fenced, Partial
Community Features Fishing, Park, Playground, Pool, Schools Nearby, Shopping Nearby, Sidewalks, Street Lights, Tennis Court(s), Walking/Bike Paths
Waterfront Description River Access
Roof Type Asphalt Shingle
Porch Balcony(s), Deck, Patio, See Remarks
Lot Frontage 87.54
Exposure SW
Total Parking Spaces 1
Building
Lot Description Back Lane, Creek/River/Stream/Pond, Cul-De-Sac, Front Yard, Irregular Lot, Landscaped, Private, Secluded
Foundation Wood
Architectural Style 2 Storey
Level or Stories Two
Structure Type Vinyl Siding,Wood Frame
Others
Restrictions None Known
Tax ID 82807489
Ownership Private
Read Less Info
Want to know what your home might be worth? Contact us for a FREE valuation!

Our team is ready to help you sell your home for the highest possible price ASAP
GET MORE INFORMATION





