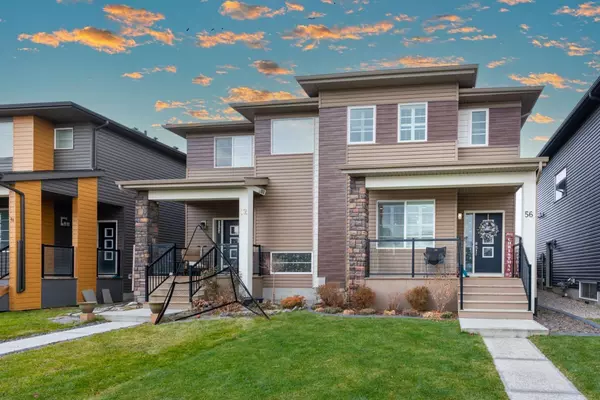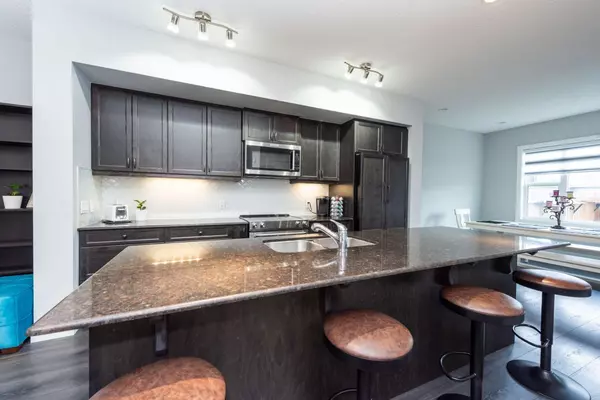For more information regarding the value of a property, please contact us for a free consultation.
Key Details
Sold Price $560,000
Property Type Single Family Home
Sub Type Semi Detached (Half Duplex)
Listing Status Sold
Purchase Type For Sale
Square Footage 1,452 sqft
Price per Sqft $385
Subdivision Cornerstone
MLS® Listing ID A2091671
Sold Date 11/14/23
Style 2 Storey,Side by Side
Bedrooms 3
Full Baths 2
Half Baths 1
HOA Fees $8/ann
HOA Y/N 1
Originating Board Calgary
Year Built 2016
Annual Tax Amount $3,088
Tax Year 2023
Lot Size 2,691 Sqft
Acres 0.06
Property Description
This investment side entrance property in Cornerstone, built in 2016, has a lot of appealing features and upgrades that can make it an attractive option for potential tenants or buyers.
Main Floor:
• Durable (high grade) vinyl flooring throughout, which is easy to maintain.
• Quartz countertops and a spacious island in the kitchen, providing a modern and functional space.
• Stainless steel appliances in the kitchen for a contemporary touch.
• A living room, eating area, laundry facilities, and a two-piece bathroom, making it a functional living space.
Upstairs:
• Three bedrooms, including a master bedroom with an ensuite bathroom and a walk-in closet.
• A four-piece bathroom for the other bedrooms, making it suitable for families or those needing multiple bedrooms.
Legal Suite:
• The opportunity to create a legal suite with separate kitchen facilities and a private laundry area, which can attract potential renters or buyers looking for a separate living space.
Backyard:
• Fenced and landscaped backyard with a small deck, providing a pleasant outdoor space for residents to enjoy.
Garage:
• An oversized double detached garage (19.5 ft x 21.20 ft ) that is insulated and drywalled, offering parking and storage space, which is valuable for many buyers.
Upgrades: The various upgrades, such as under cabinet lighting, granite (coffee down) countertops, upgraded kitchen backsplash, air conditioning, panel-ready fridge and dishwasher that match the cabinets – fridge has a water purifier and ice cube maker, pull out (cabinet) spice rack & garbage /recycling, enlarged window in the rear of the basement, finish garage (insulated and drywalled), upgraded kitchen backsplash— lantern Glass mosaic— vertical orientation. Side entrance door, Slack slate system in garage with industrial shelving, . weeping tiles , . Curbed walk-way from the front of the house to the garage door— with a curbed flowerbed in the front of the house , California shutters in the front windows, Pot lights throughout the main floor , gas line at the back of the oven and the rear of the house, floating mirror at entrance of home, Shoe rack in front and rear closets, asphalt (rear of garage) lane way more, add significant value to the property. These upgrades enhance the functionality, aesthetics, and comfort of the property.
Overall, this investment property appears to be well-maintained, functional, and thoughtfully upgraded. The potential for a legal suite and the attractive features and upgrades make it a compelling investment opportunity with the potential for increased rental income or resale value. It's important to assess the local real estate market and the demand for rental properties to determine the investment potential in more detail.
Location
Province AB
County Calgary
Area Cal Zone Ne
Zoning R-Gm
Direction W
Rooms
Basement Separate/Exterior Entry, None, Unfinished
Interior
Interior Features Granite Counters, Kitchen Island, Metal Counters, No Animal Home, Pantry, Separate Entrance, Walk-In Closet(s)
Heating Forced Air, Natural Gas
Cooling Central Air
Flooring Carpet, Vinyl Plank
Appliance Built-In Refrigerator, Central Air Conditioner, Dishwasher, Dryer, Electric Stove, Garage Control(s), Microwave Hood Fan, Washer, Window Coverings
Laundry Upper Level
Exterior
Garage Double Garage Detached
Garage Spaces 2.0
Garage Description Double Garage Detached
Fence Fenced
Community Features Playground, Shopping Nearby, Street Lights
Amenities Available None
Roof Type Asphalt Shingle
Porch Front Porch
Lot Frontage 7.37
Exposure S
Total Parking Spaces 2
Building
Lot Description Back Lane, Back Yard, Front Yard, Lawn, Low Maintenance Landscape, Rectangular Lot
Foundation Poured Concrete
Architectural Style 2 Storey, Side by Side
Level or Stories Two
Structure Type Vinyl Siding,Wood Frame
Others
Restrictions None Known
Tax ID 82709361
Ownership Private
Read Less Info
Want to know what your home might be worth? Contact us for a FREE valuation!

Our team is ready to help you sell your home for the highest possible price ASAP
GET MORE INFORMATION





