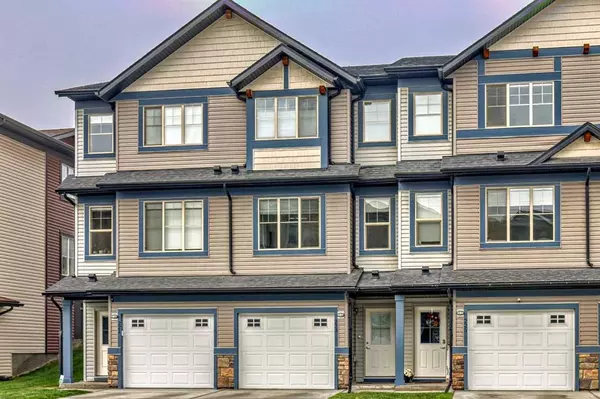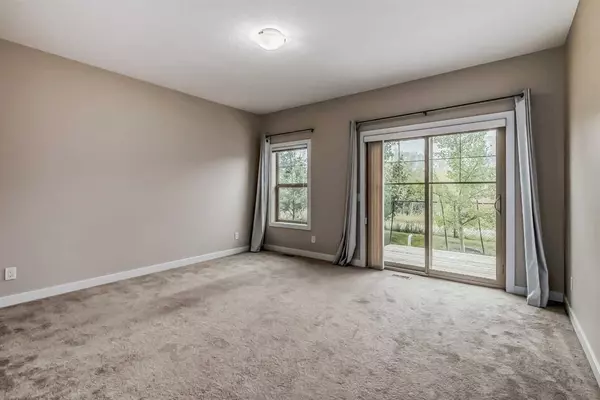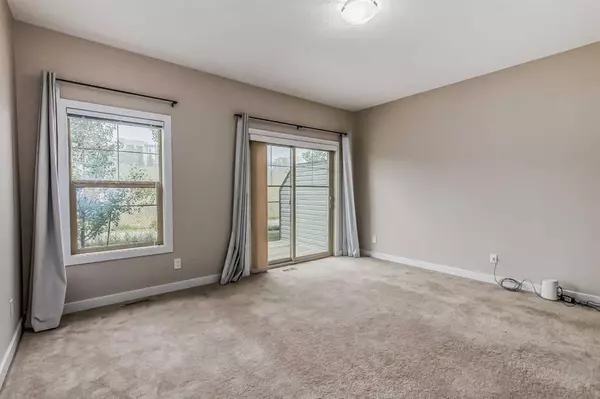For more information regarding the value of a property, please contact us for a free consultation.
Key Details
Sold Price $440,000
Property Type Townhouse
Sub Type Row/Townhouse
Listing Status Sold
Purchase Type For Sale
Square Footage 1,169 sqft
Price per Sqft $376
Subdivision Sage Hill
MLS® Listing ID A2083205
Sold Date 11/12/23
Style 3 Storey
Bedrooms 3
Full Baths 2
Half Baths 1
Condo Fees $265
Originating Board Calgary
Year Built 2017
Annual Tax Amount $2,408
Tax Year 2023
Lot Size 1,327 Sqft
Acres 0.03
Property Description
Improved Pricing - Beautifully maintained and modernly designed townhome in an unsurpassable location backing onto a green space and extensive walking pathway system. With over 1550 sqft finished living space, freshly painted in a neutral colour pallet this lovely home is vacant and move-in ready! Pull into your insulated and drywalled garage and proceed into the entry level where a bedroom serves as a private guest space, home office or gym. The main floor is a causally elegant retreat with grand 9' ceilings and loads of natural light. Inviting relaxation is the living room with patio sliders and an extra window showcasing green space and backyard views. The crisp white kitchen inspires culinary adventures featuring stone countertops, stainless steel appliances, a pantry for extra storage and a breakfast bar island to gather around. Designer lighting, extra windows and even space for a china cabinet highlight the adjacent dining room. A handy powder room completes this level. Dual primary bedrooms adorn the upper level for ultimate privacy. Both are spacious with large closets and private ensuites – dual sinks and an oversized shower in one and a deep soaker tub in the other. Laundry is also conveniently located on this level. The expansive and sunny SW-facing back deck encourages casual barbeques and time spent unwinding, with no rear neighbours to obstruct the tranquil views. Outdoor lovers will enjoy backing onto the pathway that winds around the pond and natural areas throughout this charming community. A wealth of parks and every amenity, big box stores and diverse restaurants also service this young and vibrant neighbourhood.
Location
Province AB
County Calgary
Area Cal Zone N
Zoning R-2M
Direction NE
Rooms
Other Rooms 1
Basement Finished, Full
Interior
Interior Features Breakfast Bar, Double Vanity, High Ceilings, Kitchen Island, Pantry, Soaking Tub, Stone Counters, Walk-In Closet(s)
Heating Forced Air, Natural Gas
Cooling None
Flooring Carpet, Tile, Vinyl
Appliance Dishwasher, Electric Stove, Microwave Hood Fan, Refrigerator, Washer/Dryer Stacked
Laundry Upper Level
Exterior
Parking Features Driveway, Insulated, Single Garage Attached
Garage Spaces 1.0
Garage Description Driveway, Insulated, Single Garage Attached
Fence Partial
Community Features Park, Playground, Schools Nearby, Shopping Nearby, Sidewalks, Walking/Bike Paths
Amenities Available Visitor Parking
Roof Type Asphalt Shingle
Porch Deck
Lot Frontage 16.01
Exposure NE
Total Parking Spaces 2
Building
Lot Description Back Yard, Backs on to Park/Green Space, No Neighbours Behind, Landscaped
Foundation Poured Concrete
Architectural Style 3 Storey
Level or Stories Three Or More
Structure Type Stone,Vinyl Siding,Wood Frame
Others
HOA Fee Include Insurance,Maintenance Grounds,Professional Management,Reserve Fund Contributions,Snow Removal
Restrictions Pet Restrictions or Board approval Required,Utility Right Of Way
Tax ID 83154493
Ownership Private
Pets Allowed Restrictions
Read Less Info
Want to know what your home might be worth? Contact us for a FREE valuation!

Our team is ready to help you sell your home for the highest possible price ASAP




