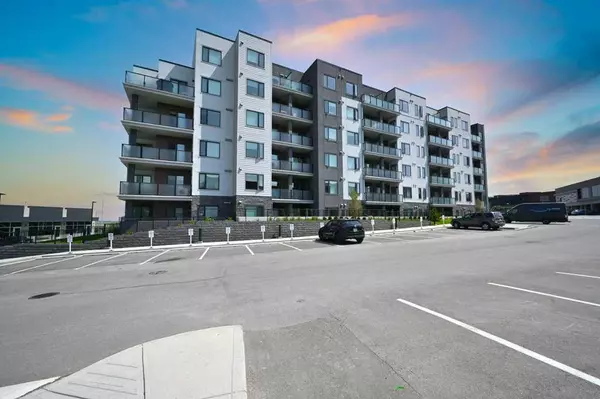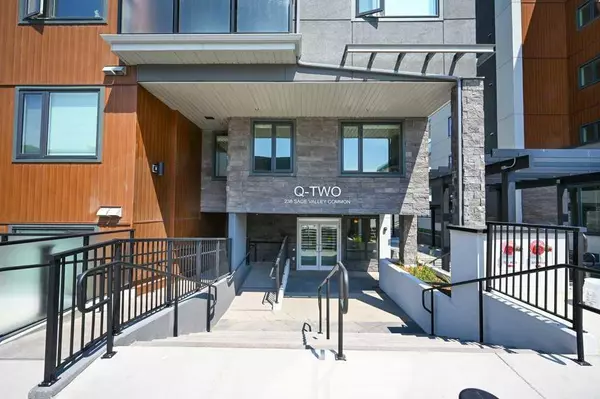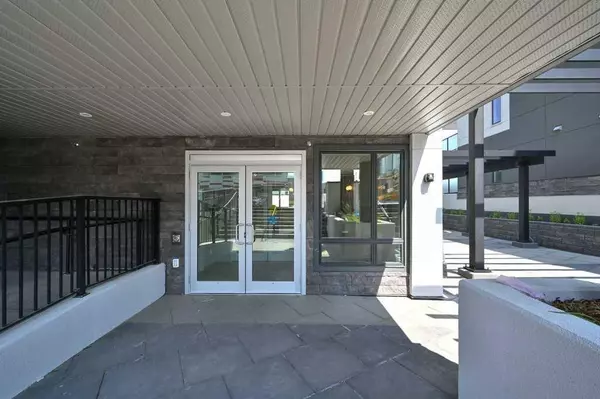For more information regarding the value of a property, please contact us for a free consultation.
Key Details
Sold Price $309,999
Property Type Condo
Sub Type Apartment
Listing Status Sold
Purchase Type For Sale
Square Footage 656 sqft
Price per Sqft $472
Subdivision Sage Hill
MLS® Listing ID A2067541
Sold Date 11/11/23
Style Apartment
Bedrooms 2
Full Baths 1
Condo Fees $288/mo
Originating Board Calgary
Year Built 2023
Annual Tax Amount $784
Tax Year 2023
Property Description
***Perfect property for First Time Home Buyers, Young Professionals, Couples or even Real Estate Investors. ***Welcome to your dream home in Sage Hill! We are thrilled to present this stunning, brand new 2-bedroom and 1 full bath condo, situated in a modern building close to a bustling commercial plaza, delightful restaurants, and easy access to public transit. Step into an oasis of contemporary design with high-end luxurious finishes and an open-concept layout that exudes sophistication and comfort. Bask in the beauty of natural light flooding through the large windows, creating a warm and inviting atmosphere in every corner of the condo. Embrace your inner chef in the well-appointed kitchen featuring stainless steel appliances, quartz countertops, undermount sinks, and ample storage space for all your culinary essentials. Sip your morning coffee or unwind with a glass of wine on the charming balcony, a perfect spot to enjoy the scenic views and fresh air. This condo is an absolute gem, combining style, comfort, and convenience in one perfect package. Don't miss out on the opportunity to make this your new home. Contact us today for a viewing!
Location
Province AB
County Calgary
Area Cal Zone N
Zoning M-1 d100
Direction W
Rooms
Basement None
Interior
Interior Features Breakfast Bar, Built-in Features, Open Floorplan, Quartz Counters, Recessed Lighting
Heating Central
Cooling None
Flooring Laminate
Appliance Dishwasher, Dryer, Electric Range, Microwave, Range Hood, Refrigerator, Washer
Laundry In Unit
Exterior
Parking Features Underground
Garage Description Underground
Community Features Park, Playground, Schools Nearby, Shopping Nearby, Sidewalks, Street Lights, Walking/Bike Paths
Amenities Available Bicycle Storage, Elevator(s), Guest Suite, Parking, Secured Parking, Storage, Trash, Visitor Parking
Roof Type Asphalt Shingle
Porch Balcony(s)
Exposure W
Total Parking Spaces 1
Building
Story 6
Foundation Poured Concrete
Architectural Style Apartment
Level or Stories Single Level Unit
Structure Type Concrete,Stone,Wood Frame
New Construction 1
Others
HOA Fee Include Common Area Maintenance,Maintenance Grounds,Professional Management,Security,Snow Removal,Trash
Restrictions None Known
Ownership Private
Pets Allowed Restrictions, Yes
Read Less Info
Want to know what your home might be worth? Contact us for a FREE valuation!

Our team is ready to help you sell your home for the highest possible price ASAP




