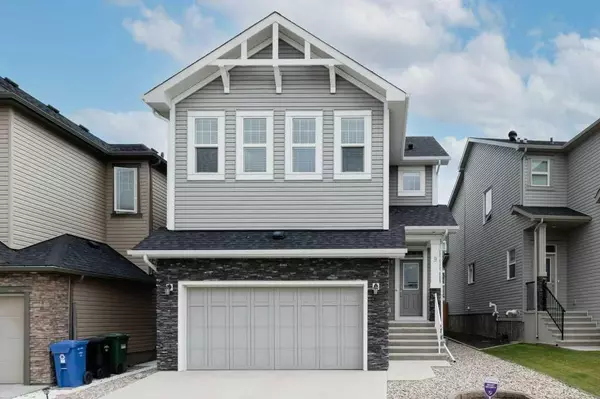For more information regarding the value of a property, please contact us for a free consultation.
Key Details
Sold Price $817,500
Property Type Single Family Home
Sub Type Detached
Listing Status Sold
Purchase Type For Sale
Square Footage 2,088 sqft
Price per Sqft $391
Subdivision Sherwood
MLS® Listing ID A2077267
Sold Date 11/10/23
Style 2 Storey
Bedrooms 4
Full Baths 3
Half Baths 1
Originating Board Calgary
Year Built 2017
Annual Tax Amount $4,761
Tax Year 2023
Lot Size 3,584 Sqft
Acres 0.08
Property Description
Looking for a home in Show Home Condition that’s in a well established neighborhood? This is it! Discover exquisite living in the coveted community of Sherwood. **Check out the Video and Virtual 3D Tour** Step into this luxurious 2 Storey Home with over 2800 sqft of developed living space! This home features 3 bedrooms up & 1 down, 3.5 baths and a professionally developed basement. Well maintained home with modern and elegant contemporary touches with pleasing colour palettes through out. The main floor offers an open concept layout with large windows that invite tons of natural light through out. The stunning kitchen comes with beautiful dark cabinetry, ceiling height for extra storage, a large Quartz Island and Stainless-Steel appliances, Built-in 5 Gas Burner Stove & Oven, Refrigerator, Dishwasher, Microwave and features a large Corner pantry and gorgeous hardwood flooring. The kitchen overlooks the bright living room complete with a gas fireplace. Enjoy family dinners in the dining room that’s just off the kitchen and leads out to the deck in the backyard. The main floor also features the mud room with extra storage and 2pc bath. Upstairs has room for the whole family with an expansive Bonus room, large Primary bedroom with a spacious walk-in closet & 5pc Spa Inspired Ensuite with quartz countertop and dual vanities, a separate glass shower & soaker tub with ceramic tile flooring and 2 more generous sized bedrooms. The laundry room is also on the upper floor for extra convenience with an additional sink and room for lots of storage. This level is complete with a 4pc bath with quartz countertop. The fully finished basement is complete and can accommodate both a living room and recreation room, or have a gym/workout area or maybe an office space. This basement also has the 4th bedroom & 3pc bath with the quartz countertop and fully tiled shower with even more storage! Stay cool next summer with the air conditioner, enjoy the low maintenance front yard and the back yard is ready and waiting for your finishing touches! This home is right across from the green space and close to playgrounds, schools, parks, ravines, and walking paths and quick access to Shaganappi Trail, Stoney Trail and Sarcee Trail. Don’t miss out on this gorgeous home that’s move-in ready!
Location
Province AB
County Calgary
Area Cal Zone N
Zoning R-1N
Direction W
Rooms
Other Rooms 1
Basement Finished, Full
Interior
Interior Features Central Vacuum, Double Vanity, High Ceilings, Kitchen Island, No Animal Home, No Smoking Home, Open Floorplan, Pantry, Quartz Counters, Soaking Tub, Storage, Vinyl Windows
Heating Forced Air, Natural Gas
Cooling Central Air
Flooring Carpet, Ceramic Tile, Hardwood
Fireplaces Number 1
Fireplaces Type Family Room, Gas, Mantle, Stone
Appliance Central Air Conditioner, Dishwasher, Dryer, Gas Stove, Microwave, Range Hood, Refrigerator, Washer, Window Coverings
Laundry Laundry Room, Sink, Upper Level
Exterior
Parking Features Double Garage Attached, Driveway, Front Drive
Garage Spaces 2.0
Garage Description Double Garage Attached, Driveway, Front Drive
Fence None
Community Features Park, Playground, Schools Nearby, Shopping Nearby, Sidewalks, Street Lights, Walking/Bike Paths
Roof Type Asphalt Shingle
Porch Deck
Lot Frontage 35.6
Exposure W
Total Parking Spaces 4
Building
Lot Description Back Yard, Greenbelt
Foundation Poured Concrete
Architectural Style 2 Storey
Level or Stories Two
Structure Type Stone,Vinyl Siding,Wood Frame
Others
Restrictions Easement Registered On Title,Restrictive Covenant,Utility Right Of Way
Tax ID 83111910
Ownership Private
Read Less Info
Want to know what your home might be worth? Contact us for a FREE valuation!

Our team is ready to help you sell your home for the highest possible price ASAP
GET MORE INFORMATION





