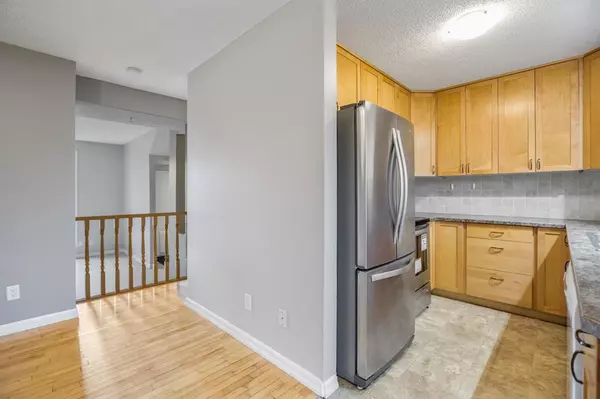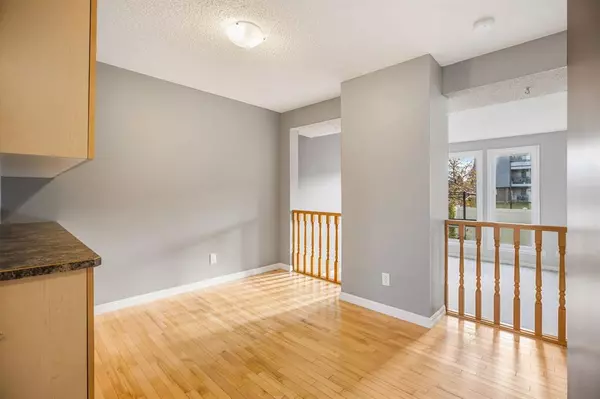For more information regarding the value of a property, please contact us for a free consultation.
Key Details
Sold Price $374,650
Property Type Townhouse
Sub Type Row/Townhouse
Listing Status Sold
Purchase Type For Sale
Square Footage 1,073 sqft
Price per Sqft $349
Subdivision Silver Springs
MLS® Listing ID A2088842
Sold Date 11/10/23
Style 2 Storey
Bedrooms 3
Full Baths 1
Half Baths 1
Condo Fees $330
Originating Board Calgary
Year Built 1976
Annual Tax Amount $1,836
Tax Year 2023
Property Description
Check out this new to market and vacant home in the great neighbourhood of Silver Springs! This two storey 1073 sqft home is move-in ready, with fresh paint and a developed 306 sqft basement. Each unit has a designated parking pad right out front of their front door plus ample street parking around for guests. When you enter the home the kitchen is on the right hand side, equipped with a brand new stainless steel oven to match the stainless steel fridge alongside loads of cabinet space. The kitchen sink has a reverse osmosis water treatment system for delicious drinking water, and the home features a water softener system that reduces water spots and makes showering more enjoyable with Calgary’s hard water.
There is a hardwood throughout the dining room and half bathroom on the main floor, which overlooks a spacious living room that is sunken a few steps below. Upstairs there are three good-sized bedrooms with a 4-piece bathroom to share, and downstairs there is a large front-load washer and dryer beside a large open space that can be repurposed as desired. This townhome also has its own backyard where the owner has laid down pet grade turf so it looks good all year long and is easy for pet clean up with zero maintenance. The complex is close to schools, C-train, Crowfoot Crossing for shopping, walking paths, parks, and the Silver Springs golf course. Call your favourite realtor to view this home because it is one that has it all!
Location
Province AB
County Calgary
Area Cal Zone Nw
Zoning M-CG d44
Direction NW
Rooms
Basement Finished, Full
Interior
Interior Features Ceiling Fan(s), Laminate Counters
Heating Central
Cooling None
Flooring Carpet, Hardwood, Laminate
Appliance Dishwasher, Dryer, Electric Stove, Range Hood, Refrigerator, Washer, Window Coverings
Laundry In Basement
Exterior
Parking Features Parking Pad, Stall
Garage Description Parking Pad, Stall
Fence Fenced
Community Features Golf, Park, Playground, Pool, Schools Nearby, Shopping Nearby, Sidewalks, Street Lights, Walking/Bike Paths
Amenities Available Parking, Snow Removal, Trash
Roof Type Asphalt Shingle
Porch Patio
Exposure NW
Total Parking Spaces 1
Building
Lot Description Back Yard, Cul-De-Sac
Foundation Poured Concrete
Architectural Style 2 Storey
Level or Stories Two
Structure Type Wood Frame,Wood Siding
Others
HOA Fee Include Insurance,Maintenance Grounds,Parking,Professional Management,Reserve Fund Contributions,Sewer,Snow Removal,Trash,Water
Restrictions Pet Restrictions or Board approval Required,Utility Right Of Way
Tax ID 82987416
Ownership Private
Pets Allowed Yes
Read Less Info
Want to know what your home might be worth? Contact us for a FREE valuation!

Our team is ready to help you sell your home for the highest possible price ASAP
GET MORE INFORMATION





