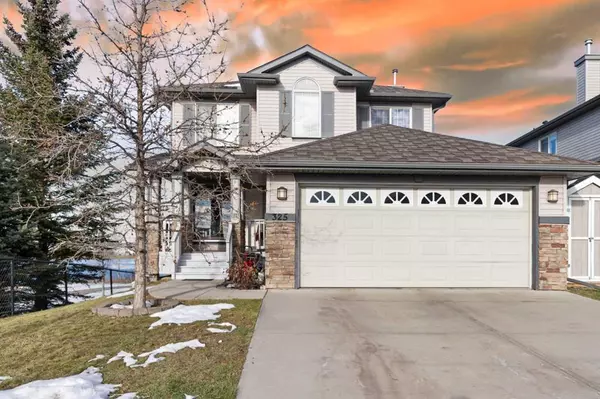For more information regarding the value of a property, please contact us for a free consultation.
Key Details
Sold Price $725,000
Property Type Single Family Home
Sub Type Detached
Listing Status Sold
Purchase Type For Sale
Square Footage 2,186 sqft
Price per Sqft $331
Subdivision West Creek
MLS® Listing ID A2090098
Sold Date 11/10/23
Style 2 Storey
Bedrooms 4
Full Baths 3
Half Baths 1
Originating Board Calgary
Year Built 2007
Annual Tax Amount $3,655
Tax Year 2023
Lot Size 5,430 Sqft
Acres 0.12
Property Description
This charming two-story home is a dream come true for those seeking a tranquil and picturesque living environment. Nestled on a quiet lot with no rear and west side neighbours, this house is a perfect oasis for those looking to enjoy the serenity of a pondside view.
The main floor of the house is designed to accommodate various aspects of daily living. It features a formal living and dining room, offering an ideal setting for entertaining guests or hosting family gatherings. The convenience of a main floor laundry room and a 2-piece bathroom adds to the practicality of this space.
The heart of the home is the spacious kitchen, complete with beautiful quartz countertops and a well-organized pantry. A breakfast nook in the kitchen provides a perfect spot for casual dining while enjoying the breathtaking view of the water. Step out onto the deck to relish the serene waterside atmosphere, perfect for morning coffee or evening relaxation. An open-to-below family room, with a cozy fireplace, adds an inviting ambiance to the main living area.
As you ascend to the upper level, you'll find a loft that overlooks the family room, creating an open and connected feeling throughout the home. There are three generously sized bedrooms, all sharing access to a well-appointed 4-piece bathroom. The master bedroom is a true retreat, featuring a walk-in closet and a full ensuite bathroom with a large soaker tub, providing a private heaven for relaxation.
The walkout basement is fully finished, offering a fourth bedroom, a bar area, a full bathroom, and a spacious recreation room that includes a pool table. This space is ideal for entertaining, and the walkout feature adds ease of access to the backyard.
The property also boasts a welcoming front porch, providing a warm and inviting entry to the home. HEATED GARAGE will make sure cars are warm in winter. NEW ROOF SHINGLES, completed in November 2023, Quartz counter top, main floor LVP, master bed room and carpet replaced in 2021, to ensures the home is well-maintained and ready for the years ahead.
The location of this home is unbeatable, with Chestermere Lake just minutes walk away, offering opportunities for leisure and water activities. An elementary school is conveniently situated across the street, making it easy for families with young children. Additionally, a junior high school is only minutes walk away, adding to the convenience of family living. For those who need to commute to Calgary, the 20-minute drive to downtown provides accessibility to the city while returning to the peace and tranquility of this idyllic home at the end of the day.
Location
Province AB
County Chestermere
Zoning R-1
Direction S
Rooms
Other Rooms 1
Basement Separate/Exterior Entry, Finished, Walk-Out To Grade
Interior
Interior Features Bar, Ceiling Fan(s), No Animal Home, No Smoking Home, Pantry, Quartz Counters, Walk-In Closet(s)
Heating Forced Air
Cooling None
Flooring Carpet, Tile, Vinyl Plank
Fireplaces Number 1
Fireplaces Type Gas
Appliance Dishwasher, Electric Stove, Microwave, Range Hood, Refrigerator, Washer/Dryer, Window Coverings
Laundry Main Level
Exterior
Parking Features Double Garage Attached, Driveway, Heated Garage, On Street
Garage Spaces 2.0
Garage Description Double Garage Attached, Driveway, Heated Garage, On Street
Fence Fenced
Community Features Clubhouse, Fishing, Golf, Lake, Park, Playground, Schools Nearby, Shopping Nearby, Sidewalks, Street Lights, Walking/Bike Paths
Roof Type Asphalt Shingle
Porch Balcony(s), Front Porch
Lot Frontage 44.0
Total Parking Spaces 4
Building
Lot Description Back Yard, Backs on to Park/Green Space, Corner Lot, Creek/River/Stream/Pond, Landscaped
Foundation Poured Concrete
Architectural Style 2 Storey
Level or Stories Two
Structure Type Vinyl Siding,Wood Frame
Others
Restrictions Utility Right Of Way
Tax ID 57315027
Ownership Private
Read Less Info
Want to know what your home might be worth? Contact us for a FREE valuation!

Our team is ready to help you sell your home for the highest possible price ASAP




