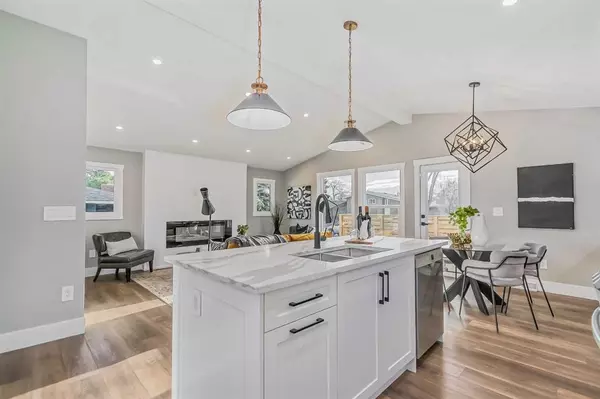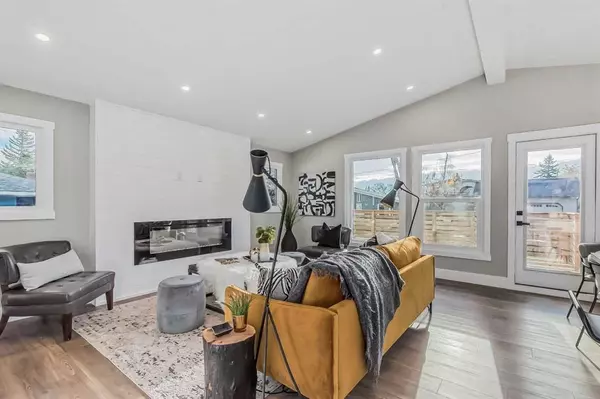For more information regarding the value of a property, please contact us for a free consultation.
Key Details
Sold Price $860,000
Property Type Single Family Home
Sub Type Detached
Listing Status Sold
Purchase Type For Sale
Square Footage 1,044 sqft
Price per Sqft $823
Subdivision Charleswood
MLS® Listing ID A2088812
Sold Date 11/10/23
Style Bungalow
Bedrooms 4
Full Baths 3
Originating Board Calgary
Year Built 1960
Annual Tax Amount $3,601
Tax Year 2023
Lot Size 5,500 Sqft
Acres 0.13
Property Description
Great location for this substantially renovated bungalow in popular Charleswood. Absolutely nothing left to do but move in. Open concept main floor with a nn abundance of new cabinetry, large eat up island , dining area and living room with feature electric fireplace. Garden doors off eating area lead to an all new south facing wrap around deck. There are 2 bedrooms on the main and 2 on the lower level. The primary bedroom has a good size walk in closet with custom built ins and 3 pc ensuite. New to this style of home is a mudroom that walks into the single attached garage. All new high end vinyl flooring is throughout the main floor and carpet on lower level The lower level is fully finished with a new laundry room, 3 pc bathroom, large rec room with another built in fireplace , wet bar and 2 more bedrooms. All mechanicals , plumbing and electric are new. Permits have been obtained. Be the first to view this fabulous home , close to parks, walking distance to schools and shops
Location
Province AB
County Calgary
Area Cal Zone Nw
Zoning R-C1
Direction N
Rooms
Other Rooms 1
Basement Finished, Full
Interior
Interior Features Breakfast Bar, Closet Organizers, Dry Bar, Kitchen Island, No Animal Home, No Smoking Home, Open Floorplan, Quartz Counters, Wet Bar
Heating Central
Cooling None
Flooring Carpet, Ceramic Tile, Vinyl
Fireplaces Number 2
Fireplaces Type Electric
Appliance Dishwasher, Dryer, Microwave Hood Fan, Range, Refrigerator, Warming Drawer, Washer, Washer/Dryer Stacked
Laundry In Basement
Exterior
Parking Features Driveway, Front Drive, Single Garage Attached
Garage Spaces 1.0
Garage Description Driveway, Front Drive, Single Garage Attached
Fence Fenced
Community Features None
Roof Type Asphalt Shingle
Porch Front Porch
Lot Frontage 49.87
Total Parking Spaces 3
Building
Lot Description Back Lane
Foundation Poured Concrete
Architectural Style Bungalow
Level or Stories One
Structure Type Stucco
Others
Restrictions None Known
Tax ID 82913899
Ownership Corporation Relocation,Probate
Read Less Info
Want to know what your home might be worth? Contact us for a FREE valuation!

Our team is ready to help you sell your home for the highest possible price ASAP




