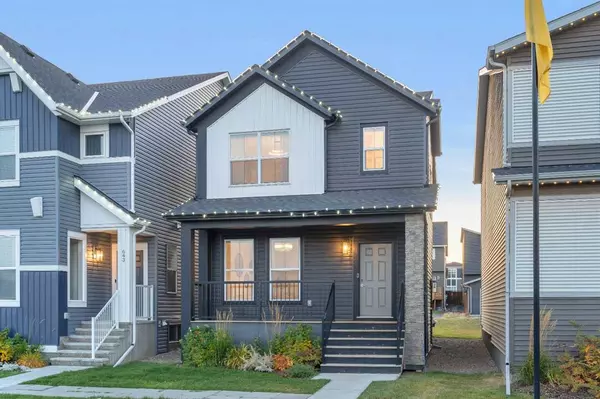For more information regarding the value of a property, please contact us for a free consultation.
Key Details
Sold Price $629,000
Property Type Single Family Home
Sub Type Detached
Listing Status Sold
Purchase Type For Sale
Square Footage 1,515 sqft
Price per Sqft $415
Subdivision Cornerstone
MLS® Listing ID A2087871
Sold Date 11/09/23
Style 2 Storey
Bedrooms 3
Full Baths 2
Half Baths 1
HOA Fees $4/ann
HOA Y/N 1
Originating Board Calgary
Year Built 2022
Annual Tax Amount $3,282
Tax Year 2023
Lot Size 310 Sqft
Acres 0.01
Property Description
Certainly! This exquisite show home, crafted by the esteemed Shane Homes, is a true masterpiece in every sense. From the moment you step onto the welcoming front porch, you are embraced by an aura of sophistication and charm. Boasting a remarkable $40,000 worth of upgrades and offered fully furnished and landscaped, this residence provides a turnkey solution for those seeking both luxury and convenience.The main level of this home is a celebration of open living and contemporary design. The family room, suffused with natural light, serves as a cozy retreat for relaxation and gatherings. Adjacent to it, the dining area exudes an intimate ambiance, perfect for creating lasting memories over shared meals.The kitchen, undoubtedly the heart of this home, is a culinary haven designed for both functionality and style. Featuring an elegant layout and an expansive countertop. A generously sized pantry ensures that every ingredient and kitchen gadget finds its place, enhancing the overall organization and efficiency of the space. High-end finishes and top-of-the-line appliances grace this kitchen, elevating it to a realm of unmatched luxury. Ascending to the upper level, you'll discover three generously proportioned bedrooms, each meticulously crafted to offer comfort and privacy. The master bedroom, a sanctuary of tranquility, features ample space and thoughtful touches. The two additional bedrooms provide versatility, ideal for family members, guests, or personalized home office setups. The convenience of an upstairs laundry area simplifies the daily routine, adding a practical touch to modern living. Every room in this show home is illuminated by upgraded lighting fixtures, casting a warm and inviting glow throughout. This attention to detail enhances the ambiance, creating an atmosphere that is both elegant and welcoming. The potential of this residence extends to the basement, which, though undeveloped, comes with a convenient side entrance. This blank canvas invites your creativity, allowing you to transform the space into your dream area—a home theater, a fitness sanctuary, or an additional living space—the possibilities are endless. Outside, a good-sized backyard beckons, offering a private oasis for relaxation and outdoor activities. This space is perfect for gardening enthusiasts, playtime with children, or entertaining guests under the open sky.,this home is a testament to luxury, convenience, and thoughtful design. With its fully furnished status, upgraded features, and potential for customization in the basement, it presents an unparalleled opportunity for discerning buyers. This property is not just a house; it's a home where cherished moments are created and dreams are realized. Don't miss the chance to make it yours. Reach out to your favorite realtor without delay, as this exceptional opportunity won't last long. Your dream home awaits your call.
Location
Province AB
County Calgary
Area Cal Zone Ne
Zoning R-G
Direction E
Rooms
Basement Separate/Exterior Entry, See Remarks, Unfinished
Interior
Interior Features Built-in Features, Chandelier, Double Vanity, High Ceilings, Kitchen Island, Low Flow Plumbing Fixtures, Open Floorplan, Pantry, Recessed Lighting, Separate Entrance, Stone Counters, Storage
Heating Forced Air
Cooling None
Flooring Carpet, Ceramic Tile, Hardwood
Appliance Dishwasher, Electric Stove, Microwave Hood Fan, Refrigerator, Washer/Dryer, Window Coverings
Laundry Upper Level
Exterior
Garage Off Street
Garage Description Off Street
Fence None
Community Features Park, Playground, Shopping Nearby, Sidewalks, Street Lights, Walking/Bike Paths
Amenities Available None
Roof Type Asphalt Shingle
Porch Front Porch
Lot Frontage 27.1
Total Parking Spaces 2
Building
Lot Description Back Lane, Back Yard, City Lot, Garden, Landscaped, Rectangular Lot
Foundation Poured Concrete
Architectural Style 2 Storey
Level or Stories Two
Structure Type Concrete,Stone,Vinyl Siding,Wood Frame
New Construction 1
Others
Restrictions None Known
Tax ID 83022430
Ownership Private
Read Less Info
Want to know what your home might be worth? Contact us for a FREE valuation!

Our team is ready to help you sell your home for the highest possible price ASAP
GET MORE INFORMATION





