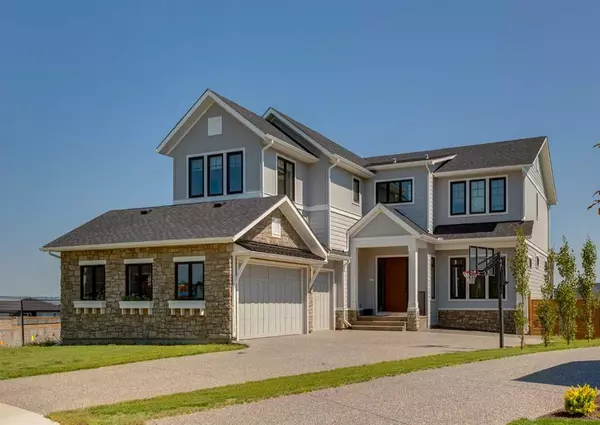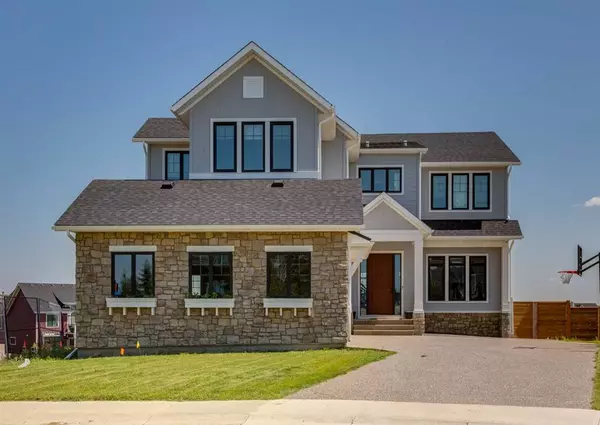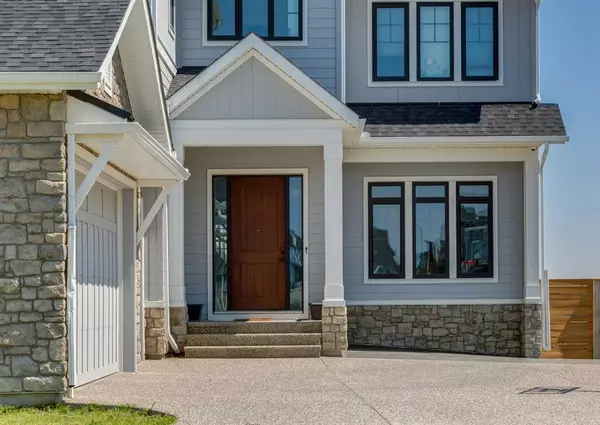For more information regarding the value of a property, please contact us for a free consultation.
Key Details
Sold Price $1,520,000
Property Type Single Family Home
Sub Type Detached
Listing Status Sold
Purchase Type For Sale
Square Footage 3,567 sqft
Price per Sqft $426
Subdivision Harmony
MLS® Listing ID A2070441
Sold Date 11/09/23
Style 2 Storey
Bedrooms 5
Full Baths 4
Half Baths 1
HOA Fees $157/mo
HOA Y/N 1
Originating Board Calgary
Year Built 2018
Annual Tax Amount $6,412
Tax Year 2023
Lot Size 0.270 Acres
Acres 0.27
Property Description
Welcome to the picturesque community of Harmony, where you'll discover an EXQUISITE EXECUTIVE CUSTOM home that leaves no detail overlooked. Situated in a prime location backing onto PATHWAYS/GREENBELT; this stunning home invites joggers, cyclists, families, and more to revel in the natural beauty of the surroundings. Upon arrival, you'll be welcomed by a home that exudes timeless ELEGANCE and impeccable CRAFTSMANSHIP. The main floor boasts a spacious den/office, 10" ceilings and 8" oversized doors, setting the stage for a luxurious experience from the moment you step inside. High-end custom cabinetry, built-ins throughout and oak engineered hardwood floors adorn the open floor plan. Entertain to your heart's content in the well-appointed kitchen, equipped with a gas 48" Jenn Air Range, matching panelled built-in fridge freezer, convection built-in microwave, quartz countertops and a generous butler"s pantry with additional sink. The kitchen is open to the expansive dining and living room featuring gas fireplace. Your main floor also offers a thoughtfully organized mudroom with built-ins, and a powder room. Retreat to the upper floor and find solace in the four spacious bedrooms; one being the primary retreat, with a spa-like 5-piece ensuite boasting 2 rain head showers and a walk-in closet. The upper level has a bonus room with gorgeous vaulted ceilings, built in office area, two additional bathrooms and laundry room. The WALK-OUT lower level, is illuminated by incredible natural light and complemented by 9' ceilings. Here, you'll find a quartz countertop bar area, complete with a mini fridge. Movie nights come alive with the projector and screen already set up for your enjoyment. A fifth bedroom, gym area, a 4-piece bathroom, and a custom playhouse built under the stairs is perfect for families. Step outside to the huge PIE SHAPED lot, the STAMPED CONCRETE walkway and RUNDLE STONE fire pit. Also showcasing the covered upper deck, with the outdoor fireplace, offering STUNNING VIEWS of the surroundings; perfect for entertaining. This remarkable home is situated in the coveted Lake/Golf community of Harmony, a mere 20 minutes from Calgary with easy access to the majestic mountains. Immerse yourself in the abundance of pathways, parks, and beach areas, as this home offers an unparalleled lifestyle experience. Don't miss the opportunity to make this amazing property your own!
Location
Province AB
County Rocky View County
Area Cal Zone Springbank
Zoning R1
Direction W
Rooms
Other Rooms 1
Basement Separate/Exterior Entry, Finished, Walk-Out To Grade
Interior
Interior Features Bar, Breakfast Bar, Built-in Features, Double Vanity, Dry Bar, High Ceilings, Kitchen Island, No Smoking Home, Open Floorplan, Pantry, Quartz Counters, Separate Entrance, Soaking Tub, Storage, Walk-In Closet(s)
Heating Forced Air
Cooling Partial
Flooring Carpet, Hardwood, Tile
Fireplaces Number 2
Fireplaces Type Gas, Living Room, Outside
Appliance Dishwasher, Dryer, Garage Control(s), Gas Stove, Microwave, Range Hood, Refrigerator, Washer, Window Coverings
Laundry Laundry Room, Upper Level
Exterior
Parking Features Aggregate, Garage Faces Front, Triple Garage Attached
Garage Spaces 3.0
Garage Description Aggregate, Garage Faces Front, Triple Garage Attached
Fence Fenced
Community Features Golf, Lake, Playground, Walking/Bike Paths
Amenities Available Beach Access, Boating, Golf Course
Roof Type Asphalt Shingle
Porch Balcony(s)
Lot Frontage 42.65
Total Parking Spaces 5
Building
Lot Description Back Yard, Backs on to Park/Green Space, Front Yard, Pie Shaped Lot, Sloped Down
Foundation Poured Concrete
Architectural Style 2 Storey
Level or Stories Two
Structure Type Composite Siding,Stone,Wood Frame
Others
Restrictions Airspace Restriction,Architectural Guidelines,Restrictive Covenant,Utility Right Of Way
Tax ID 84015084
Ownership Private
Read Less Info
Want to know what your home might be worth? Contact us for a FREE valuation!

Our team is ready to help you sell your home for the highest possible price ASAP




