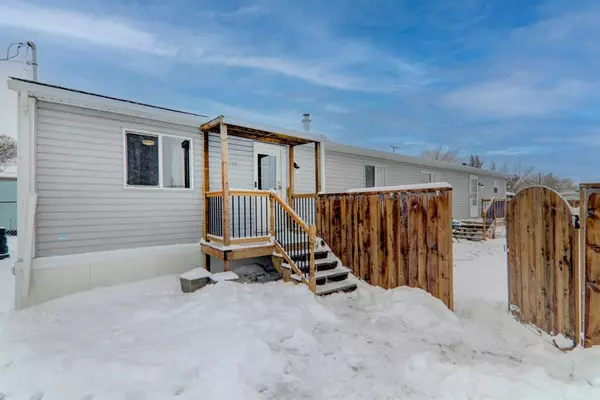For more information regarding the value of a property, please contact us for a free consultation.
Key Details
Sold Price $248,000
Property Type Single Family Home
Sub Type Detached
Listing Status Sold
Purchase Type For Sale
Square Footage 1,053 sqft
Price per Sqft $235
MLS® Listing ID A2089185
Sold Date 11/08/23
Style Single Wide Mobile Home
Bedrooms 3
Full Baths 2
Year Built 2006
Annual Tax Amount $1,076
Tax Year 2023
Lot Size 5,750 Sqft
Acres 0.13
Lot Dimensions 115 x 50 feet
Property Sub-Type Detached
Source Calgary
Property Description
Welcome to your dream home in the heart of the thriving community of Carseland! This meticulously renovated 3-bedroom, 2-bathroom residence offers an open-concept design that seamlessly blends modern elegance with functionality. Bathed in natural light from large windows throughout, the home creates a bright and inviting atmosphere.
Situated on two spacious lots, this completley fenced property provides ample outdoor space for relaxation and entertainment and is even equipped with a side deck and gazebo! The well-designed interior boasts a contemporary kitchen with quality appliances. The bedrooms are generously sized, offering comfort and privacy, along with having two lovely 4 piece bathrooms!
Convenience is at your doorstep as this home is strategically located close to the school and all essential amenities. A short commute from both Strathmore and Calgary, residents enjoy the benefits of suburban living while being within easy reach of urban conveniences. With a growing sense of community, Carseland offers a welcoming environment for families and individuals alike.
Don't miss the opportunity to call this renovated gem your home, where modern living meets the charm of a close-knit community. Explore the possibilities and embrace the lifestyle that Carseland has to offer!
Location
Province AB
County Wheatland County
Zoning 110
Direction N
Rooms
Other Rooms 1
Basement None
Interior
Interior Features Ceiling Fan(s), Open Floorplan, Vaulted Ceiling(s)
Heating Forced Air, Natural Gas
Cooling None
Flooring Laminate, Vinyl Plank
Fireplaces Type None
Appliance Dishwasher, Dryer, Electric Stove, Microwave, Range Hood, Refrigerator, Washer, Window Coverings
Laundry Electric Dryer Hookup, Laundry Room
Exterior
Parking Features Additional Parking, Alley Access, Gravel Driveway, RV Access/Parking
Garage Description Additional Parking, Alley Access, Gravel Driveway, RV Access/Parking
Fence Fenced
Community Features Other, Park, Playground, Schools Nearby, Shopping Nearby
Roof Type Asphalt Shingle
Porch Front Porch, Side Porch
Lot Frontage 115.0
Total Parking Spaces 3
Building
Lot Description Backs on to Park/Green Space, Gazebo, Landscaped, Private
Foundation Piling(s)
Architectural Style Single Wide Mobile Home
Level or Stories One
Structure Type Vinyl Siding,Wood Frame
Others
Restrictions None Known
Tax ID 76474000
Ownership Private
Read Less Info
Want to know what your home might be worth? Contact us for a FREE valuation!

Our team is ready to help you sell your home for the highest possible price ASAP
GET MORE INFORMATION





