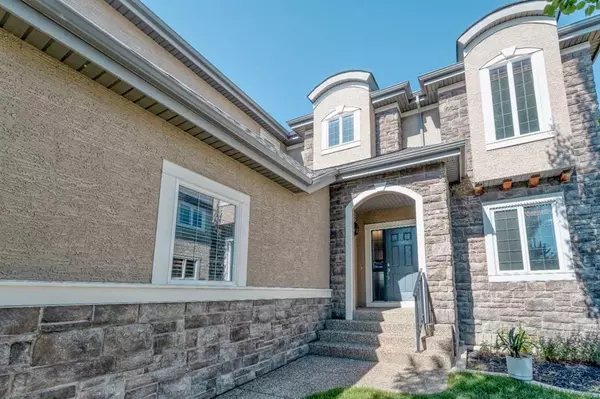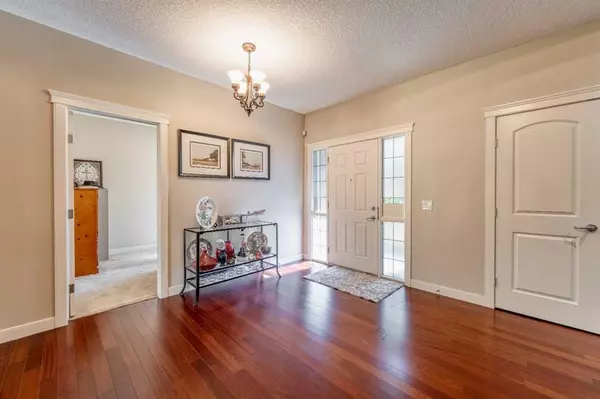For more information regarding the value of a property, please contact us for a free consultation.
Key Details
Sold Price $1,034,000
Property Type Single Family Home
Sub Type Detached
Listing Status Sold
Purchase Type For Sale
Square Footage 3,498 sqft
Price per Sqft $295
Subdivision Westmere
MLS® Listing ID A2073784
Sold Date 11/08/23
Style 2 Storey
Bedrooms 4
Full Baths 2
Half Baths 1
Originating Board Calgary
Year Built 2008
Annual Tax Amount $5,212
Tax Year 2023
Lot Size 7,370 Sqft
Acres 0.17
Property Description
Wow! Must see this beautiful home, meticulously maintained and upgraded in Chestermere - The Shore Westmere Estates! | Estate Lot 8039 square feet | 2 Storey Home w/ 4 Beds & Den, 2.5 Baths, over 3,400 sq. ft. | Sunny SE Front Exposure | Gleaming Brazilian Cherry Hardwood Flooring in the Kitchen and Dining Room | Cherry Kitchen Cabinets | All Drawers are Dovetail and Soft closing | Granite Kitchen and Bathrooms Countertops | Skylight in Master Retreat Ensuite | Triple Attached Garage & Exposed Aggregate Driveway | ***CHECK OUT THE 3D VIRTUAL TOUR***| When you enter this attractive home, you will be greeted by a spacious Foyer. The main floor boasts 9' high ceilings, Extensive Gleaming Brazilian Cherry Hardwood Flooring in the main living area, and an Open Floorplan of the Living Room, Dining Room, and Kitchen. The Formal Living Room with a gas fireplace and opens to the gourmet Kitchen offers a huge Granite Kitchen Island (8'4'' x 5'5'') w/ an eating bar. This huge Custom Kitchen also offers you lots of Cherry Kitchen cabintry, a Butler pantry, and a large Dining Room to entertain your family and friends. There is a Den and a Half Bath to complete this level. On the Upper-level it boasts a sunny East-facing Bonus room. The Master Retreat features a Luxurious 5 pc Ensuite (Double Vanity, Granite Countertops, Soaker Tub) with a large Walk-in Closet and Skylight. Other 3 good-sized Bedrooms, 2 bedrooms with a walk-in closet, a Laundry Room, and a 4 pc Bath to finish this level. The unfinished Basement w/ Bathroom rough-in awaits your finishing touches, the possibility is limitless! The covered Deck is the same width as the house, so you can BBQ and entertain with your friends. This wonderful home is sitting in an over 8000 square feet lot, a fully Fenced and Landscaped Backyard which gives you and your family plenty of outdoor space. Walking distance to Parks, green space, and walking path beside the Lake. Near to Safeway, shopping mall, Community Association, and many more amenities! You can't miss this out!
Location
Province AB
County Chestermere
Zoning R-1
Direction SE
Rooms
Other Rooms 1
Basement Finished, Full
Interior
Interior Features Double Vanity, Granite Counters, High Ceilings, Kitchen Island, Open Floorplan, Pantry, Skylight(s), Soaking Tub, Walk-In Closet(s)
Heating Forced Air
Cooling None
Flooring Carpet, Hardwood
Fireplaces Number 1
Fireplaces Type Gas, Living Room
Appliance Dishwasher, Dryer, Gas Stove, Refrigerator, Washer, Window Coverings
Laundry Laundry Room, Upper Level
Exterior
Parking Features Insulated, Triple Garage Attached
Garage Spaces 3.0
Garage Description Insulated, Triple Garage Attached
Fence Fenced
Community Features Park, Playground, Schools Nearby, Sidewalks, Walking/Bike Paths
Roof Type Asphalt Shingle
Porch Deck
Lot Frontage 57.55
Total Parking Spaces 3
Building
Lot Description Landscaped, Rectangular Lot
Foundation Poured Concrete
Architectural Style 2 Storey
Level or Stories Two
Structure Type Stone,Stucco,Wood Frame
Others
Restrictions None Known
Tax ID 57316692
Ownership Private
Read Less Info
Want to know what your home might be worth? Contact us for a FREE valuation!

Our team is ready to help you sell your home for the highest possible price ASAP




