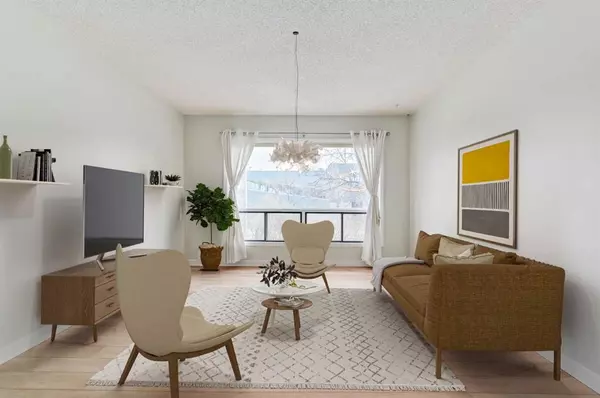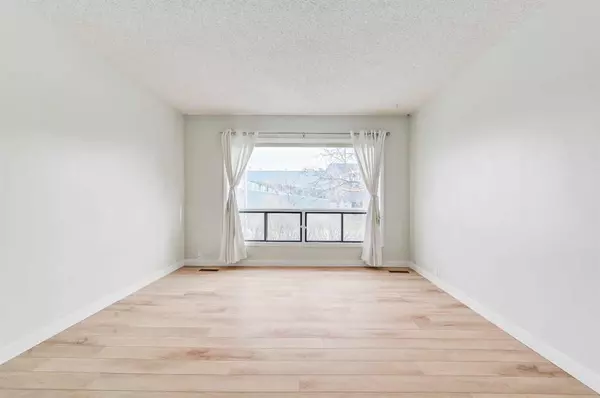For more information regarding the value of a property, please contact us for a free consultation.
Key Details
Sold Price $469,350
Property Type Townhouse
Sub Type Row/Townhouse
Listing Status Sold
Purchase Type For Sale
Square Footage 1,404 sqft
Price per Sqft $334
Subdivision Varsity
MLS® Listing ID A2089547
Sold Date 11/07/23
Style 2 Storey
Bedrooms 3
Full Baths 2
Half Baths 1
Condo Fees $419
Originating Board Calgary
Year Built 1976
Annual Tax Amount $2,655
Tax Year 2023
Property Description
*WOW* Welcome home to pet-friendly Varsity Park West, in this 3-bedroom RENOVATED modern townhome that is MOVE-IN READY for you! Stepping inside, you’ll immediately feel welcome with the warm tones of the new LUXURY VINYL PLANK flooring spanning the main floor, FRESH PAINT throughout, and vaulted ceiling entrance. Imagine family and friends sitting in the spacious living room cheering on your favourite team during an important game, or cozying up with your loved ones for a fun movie night beside your WOOD BURNING FIREPLACE with a stylish stained wood finish. Entertaining guests is a breeze, preparing dinner in your updated kitchen with new high gloss white FULL HEIGHT CABINETRY, stone counters, matching STAINLESS STEEL APPLIANCES (New Stove), and new backspash. The dinner party continues into your private dining room that can comfortably seat up to 6 of your favourite people. Envision soaking in the sun and BBQs in your FULLY FENCED LOW MAINTENANCE BACKYARD, a feature further elevated by the privacy provided with trees and no neighbours right behind! Upstairs in your large primary suite (fits King Size Bed) you’ll love that it comes with a FULL BATHROOM ENSUITE, which is uncommon in this era of home. The 2nd and 3rd bedrooms are well-appointed with WEST FACING windows, and the full bathroom that completes this level has a new tub and modern tile to complete the contemporary style. A fully finished basement flex space awaits below and access to your attached insulated and drywalled single garage w/ driveway! If you have a fur-child, you will love the PET WASH located on the lower level as well! Convenience is at this home’s core with transit options (Brentwood LRT – 5 mins, Bus Stop steps away), Quality of Life (Groceries, Doctor, Dentist, Optometrist, and more – 3 mins), exceptional access to nature on the BOW RIVER PATHWAY (7 min walk) and to multiple parks and playground (6 min walk). If you have little ones, pick ups and drop-offs for school are incredibly simple for K-12 (under 6 mins), and if they choose to stay with you and attend U of C it’s only 4 mins away. If you need to get Downtown you’re only a 15 min drive away, with great access to Sarcee Tr, Crowchild Tr and 16th Ave. What are you waiting for? Book your private viewing today!
Location
Province AB
County Calgary
Area Cal Zone Nw
Zoning M-C2
Direction E
Rooms
Basement Finished, Full
Interior
Interior Features Central Vacuum, Low Flow Plumbing Fixtures, No Animal Home, No Smoking Home, Pantry, Recessed Lighting, Stone Counters, Storage, Track Lighting, Vaulted Ceiling(s)
Heating Forced Air, Natural Gas
Cooling None
Flooring Carpet, Ceramic Tile, Vinyl, Vinyl Plank
Fireplaces Number 1
Fireplaces Type Wood Burning
Appliance Dishwasher, Dryer, Electric Stove, Garage Control(s), Humidifier, Microwave Hood Fan, Refrigerator, Washer, Window Coverings
Laundry In Unit, Lower Level
Exterior
Garage Additional Parking, Driveway, Garage Faces Front, Paved, Single Garage Attached
Garage Spaces 1.0
Garage Description Additional Parking, Driveway, Garage Faces Front, Paved, Single Garage Attached
Fence Fenced
Community Features Golf, Park, Playground, Schools Nearby, Shopping Nearby, Sidewalks, Street Lights
Amenities Available Visitor Parking
Roof Type Asphalt Shingle
Porch Patio
Exposure E
Total Parking Spaces 2
Building
Lot Description Back Yard, Backs on to Park/Green Space, Low Maintenance Landscape, Level, Private, Rectangular Lot
Foundation Poured Concrete
Architectural Style 2 Storey
Level or Stories Two
Structure Type Wood Frame,Wood Siding
Others
HOA Fee Include Amenities of HOA/Condo,Insurance,Maintenance Grounds,Professional Management,Reserve Fund Contributions
Restrictions Board Approval,Mineral Rights,Pet Restrictions or Board approval Required,Pets Allowed,Utility Right Of Way
Tax ID 82970721
Ownership Private
Pets Description Cats OK, Dogs OK, Yes
Read Less Info
Want to know what your home might be worth? Contact us for a FREE valuation!

Our team is ready to help you sell your home for the highest possible price ASAP
GET MORE INFORMATION





