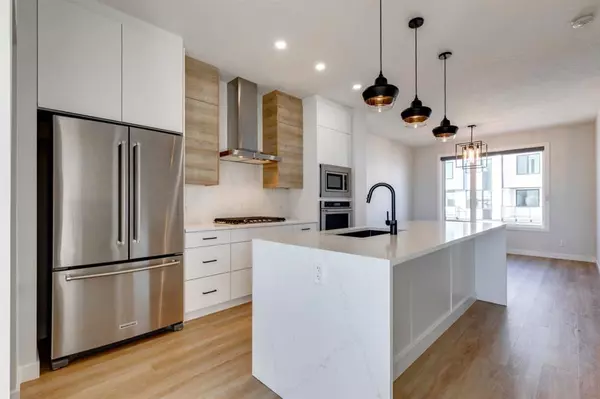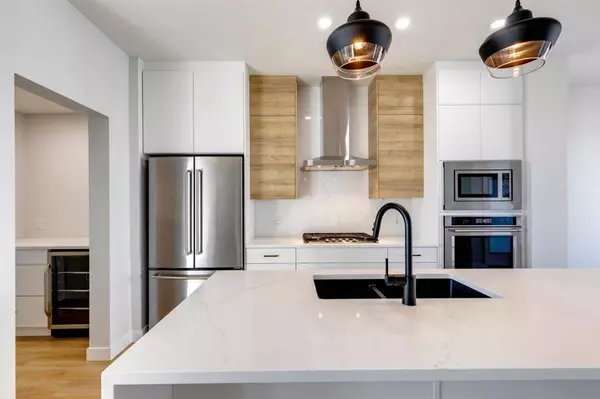For more information regarding the value of a property, please contact us for a free consultation.
Key Details
Sold Price $578,000
Property Type Townhouse
Sub Type Row/Townhouse
Listing Status Sold
Purchase Type For Sale
Square Footage 1,672 sqft
Price per Sqft $345
Subdivision Harmony
MLS® Listing ID A2088971
Sold Date 11/07/23
Style 3 Storey
Bedrooms 3
Full Baths 2
Half Baths 1
Condo Fees $381
HOA Fees $136/mo
HOA Y/N 1
Originating Board Calgary
Year Built 2022
Annual Tax Amount $2,310
Tax Year 2023
Lot Size 1,742 Sqft
Acres 0.04
Property Description
Welcome to your lake and golf living oasis, perfectly situated away from the hustle and bustle of the city, and close to an abundance of convenient amenities. This high-end, three bedroom townhome, in the 6-time award winning community (for the Calgary Region) of Harmony, is a gem! The main floor incorporates carefully curated modern colours, luxury vinyl plank flooring, 9 foot ceilings, power blinds, and lake views. The kitchen's wealth of upgrades, from the gorgeous quartz-waterfall island, gas cooktop, and stainless steel appliances, to the large walk-in pantry, drink station with a beverage cooler, and ceiling-high cabinets, this kitchen a home cook's dream. The adjacent dinning room is a spacious and inviting area for you to host a large gathering. The upstairs master bedroom features a 4-piece ensuite that boasts a spa-like ambiance with its double vanity, walk-in closet, and tiled shower. The upper floor layout also includes two additional good-sized bedrooms, a conveniently located laundry room, and a beautiful, 4-piece main washroom. A spacious flex/office space greets you on the lower level, as well as provides access to your double attached garage. This spotless Streetside Development home was built with great care and quality, and is currently the most affordable option in Harmony—allowing you proximity to its wonderful lake, beach, Mickelson National Golf Club, and great public and private schools, including the highly sought after Edge School.
Location
Province AB
County Rocky View County
Area Cal Zone Springbank
Zoning DC-129
Direction SE
Rooms
Other Rooms 1
Basement None
Interior
Interior Features Double Vanity, Kitchen Island, No Animal Home, No Smoking Home
Heating Forced Air, Natural Gas
Cooling None
Flooring Carpet, Tile, Vinyl
Fireplaces Number 1
Fireplaces Type Electric
Appliance Built-In Oven, Dishwasher, Dryer, Garage Control(s), Gas Cooktop, Microwave, Range Hood, Refrigerator, Washer
Laundry Upper Level
Exterior
Parking Features Double Garage Attached
Garage Spaces 2.0
Garage Description Double Garage Attached
Fence None
Community Features Golf, Lake, Other, Park, Playground, Schools Nearby, Shopping Nearby, Sidewalks, Street Lights, Walking/Bike Paths
Amenities Available Other
Roof Type Asphalt Shingle
Porch Other
Lot Frontage 21.69
Exposure SE
Total Parking Spaces 4
Building
Lot Description Front Yard, Lawn, Irregular Lot, Landscaped, Other
Foundation Poured Concrete
Architectural Style 3 Storey
Level or Stories Three Or More
Structure Type Brick,Composite Siding,Wood Frame
Others
HOA Fee Include Common Area Maintenance,Insurance,Professional Management,Reserve Fund Contributions,See Remarks
Restrictions See Remarks
Tax ID 84040552
Ownership Private
Pets Allowed Restrictions
Read Less Info
Want to know what your home might be worth? Contact us for a FREE valuation!

Our team is ready to help you sell your home for the highest possible price ASAP




