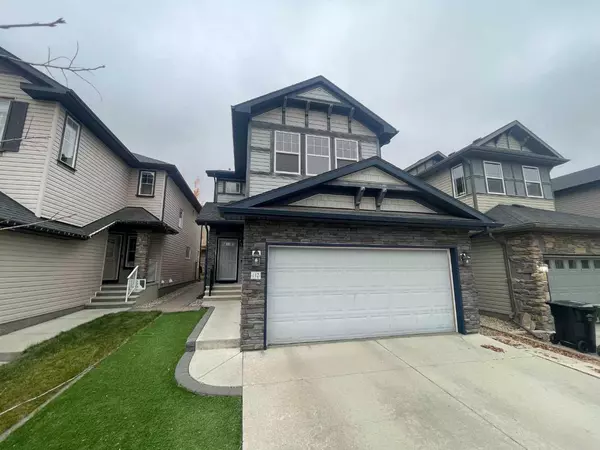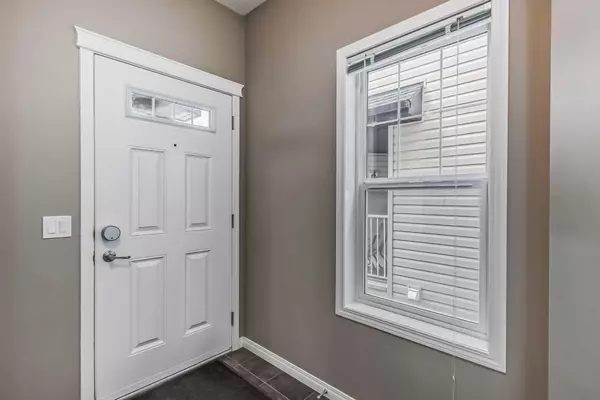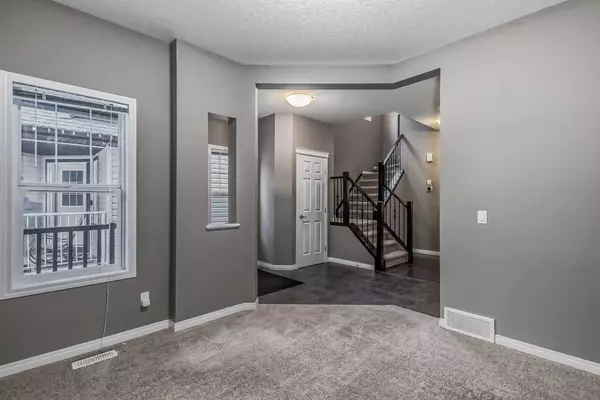For more information regarding the value of a property, please contact us for a free consultation.
Key Details
Sold Price $734,000
Property Type Single Family Home
Sub Type Detached
Listing Status Sold
Purchase Type For Sale
Square Footage 2,141 sqft
Price per Sqft $342
Subdivision Kincora
MLS® Listing ID A2080971
Sold Date 11/06/23
Style 2 Storey
Bedrooms 4
Full Baths 3
Half Baths 1
Originating Board Calgary
Year Built 2010
Annual Tax Amount $4,235
Tax Year 2022
Lot Size 3,571 Sqft
Acres 0.08
Lot Dimensions 32.02 x 111.55 square feet
Property Description
Welcome to this gorgeous detached single home in Kincora! Artificial grass, washlet bidets in all bathrooms of the house, the comfort you have in this house is incomparable! Located in the middle of 2 shopping centers in the NW that any one of them only need you to drive 3 minutes, major grocery stores are included like Co-Op, Walmart and T and T. This home features an open den area located beside the entrance. Hardwood flooring covers the kitchen and nook and the walkthrough pantry. For the nook and living room, plenty of daylights for this East-West facing home. The kitchen features upgraded cabinet and marble countertop, the walkthrough pantry which provides direct access to the garage and makes carrying groceries from vehicle very easy. The mudroom features big closet and a sink for dealing with dirty stuff. Upper floor features a jacuzzi, double vanity in the Master bedroom, laundry, 2 bedrooms and an East-facing bonus room, lots of daylights is guaranteed. In the Garage, EV charger is ready for Electronic vehicle owner. Basement is fully developed with a 3pcs bathroom and the bidet is electronic, one bedroom and a spacious computer room. The backyard features a fire pit, a solar power panel connected to the EV charger in garage, retaining wall protected slope plus artificial grass throughout the backyard and frontyard. In addition, all the toilet bowls in this house are electronic bidets that can wash you after sitting on them. Unequalized comfort in this house is guaranteed! Book a view now!
Location
Province AB
County Calgary
Area Cal Zone N
Zoning R-1N
Direction E
Rooms
Other Rooms 1
Basement Finished, Full
Interior
Interior Features Bidet, Double Vanity, Jetted Tub, Kitchen Island, Quartz Counters
Heating Forced Air
Cooling Central Air
Flooring Carpet, Hardwood, Laminate, Tile
Fireplaces Number 1
Fireplaces Type Gas
Appliance Central Air Conditioner, Dishwasher, Dryer, Electric Oven, Garage Control(s), Microwave, Range Hood, Refrigerator, Washer, Window Coverings
Laundry Upper Level
Exterior
Parking Features Double Garage Attached, Driveway, Garage Faces Front
Garage Spaces 360.0
Garage Description Double Garage Attached, Driveway, Garage Faces Front
Fence Fenced
Community Features Shopping Nearby
Roof Type Asphalt Shingle
Porch Other
Lot Frontage 32.02
Exposure E
Total Parking Spaces 4
Building
Lot Description Landscaped, Rectangular Lot, Sloped Up
Foundation Poured Concrete
Architectural Style 2 Storey
Level or Stories Two
Structure Type Concrete,Vinyl Siding,Wood Frame
Others
Restrictions None Known
Tax ID 82884550
Ownership Private
Read Less Info
Want to know what your home might be worth? Contact us for a FREE valuation!

Our team is ready to help you sell your home for the highest possible price ASAP
GET MORE INFORMATION





