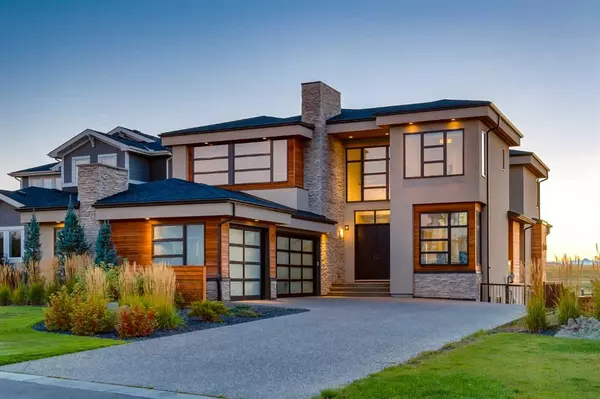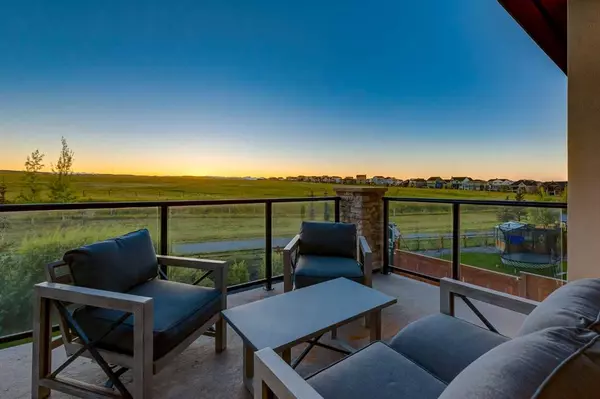For more information regarding the value of a property, please contact us for a free consultation.
Key Details
Sold Price $1,525,000
Property Type Single Family Home
Sub Type Detached
Listing Status Sold
Purchase Type For Sale
Square Footage 3,646 sqft
Price per Sqft $418
Subdivision Harmony
MLS® Listing ID A2082758
Sold Date 11/06/23
Style 2 Storey
Bedrooms 6
Full Baths 5
Half Baths 1
HOA Fees $150/mo
HOA Y/N 1
Originating Board Calgary
Year Built 2017
Annual Tax Amount $6,725
Tax Year 2023
Lot Size 10,018 Sqft
Acres 0.23
Property Description
Tucked on a private and exclusive enclave in Harmony overlooking breathtaking views of the Rocky Mountains, enjoy this stunning home by Baywest with over 3,600 square feet of luxurious above grade living space in addition to the fully developed walk-out lower level boasting another 1,493 sq.ft. With over $300,000 worth of updates, this custom-built home reflects extraordinary attention to detail and includes an open concept main floor ideal for entertaining with 10' ceilings. The beautiful chefs kitchen has double islands, cabinet upgrades, premium stainless steel appliances including oversized Miele fridge, built-in and steam oven, Wolf range and enormous hood fan. The butler's pantry is tucked away allowing additional storage with 2 pull-out cooler drawers. The main floor office is located just off the grande entrance and is perfect for those work from home days. Upstairs, you'll find 3 bedrooms including the primary ~ which is a true retreat. Relax and unwind in the luxurious 5pc ensuite bathroom boasting in-floor heat, steam shower with rainfall shower head, LED under-lighting, separate soaker tub and power blinds. It truly has a luxury hotel feel! The primary walk-in closet has custom built-ins that are perfect for your inner fashionista ~ built-in mirror, assorted hooks for accessories and jewelry organizer. You'll notice the 9' ceilings on the upper floor in addition to the large windows, 2 additional bedrooms that are spacious, one with their own 3pc ensuite bathroom. Downstairs in the fully finished walk-out basement enjoy the large recreation room, 3 additional bedrooms and 2 full bathrooms. One of the basement bedrooms has a wall of mirrors, large windows for natural light and a walk-in closet suited for a gym space with plenty of storage. The backyard is truly a spectacle, overlooking the ridge with pathways and majestic vistas of the Rockies. The sport court with a basketball, badminton and pickle-ball net is ideal for all you rookie athletes. The outdoor space also features a dog run, irrigation and low-maintenance landscaping ensuring convenience all year. Additional outdoor features include a side covered courtyard with outdoor granite fireplace, ceiling fan and speakers. The built-in home audio system also supports speakers on the deck, living room and primary suite. Additional outdoor features include an irrigation system, significant lighting upgrades throughout, reverse osmosis and Kinetico water filtration systems, upgraded hardwood & tile flooring, extra-large triple attached garage with room for a lift (would allow for storage of 6 cars), gas line for potential heater and built-in storage, and it doesn't end there! There are so many beautiful things about this home, you simply must see it in person to appreciate. Harmony is country living at its finest and most luxurious. The sparkling lake is just the beginning; from golf and a four-season Adventure Park to pathways and conveniences, in Harmony there's so much more outside your door.
Location
Province AB
County Rocky View County
Area Cal Zone Springbank
Zoning R1
Direction E
Rooms
Other Rooms 1
Basement Finished, Walk-Out To Grade
Interior
Interior Features Breakfast Bar, Built-in Features, Ceiling Fan(s), Chandelier, Closet Organizers, Double Vanity, High Ceilings, Kitchen Island, Open Floorplan, Pantry, Quartz Counters, See Remarks, Soaking Tub, Storage, Walk-In Closet(s), Wired for Sound
Heating In Floor, Forced Air
Cooling Central Air
Flooring Ceramic Tile, Hardwood
Fireplaces Number 2
Fireplaces Type Gas, Living Room, Outside
Appliance Built-In Oven, Dishwasher, Dryer, Garage Control(s), Garburator, Gas Range, Microwave, Range Hood, Refrigerator, Washer, Window Coverings
Laundry Upper Level
Exterior
Parking Features Oversized, See Remarks, Triple Garage Attached
Garage Spaces 5.0
Garage Description Oversized, See Remarks, Triple Garage Attached
Fence Fenced
Community Features Airport/Runway, Golf, Lake, Park, Playground, Schools Nearby, Sidewalks, Street Lights, Walking/Bike Paths
Amenities Available Beach Access, Dry Dock, Other, Park, Playground
Roof Type Asphalt Shingle
Porch Balcony(s), Covered, Deck, See Remarks
Lot Frontage 61.35
Total Parking Spaces 5
Building
Lot Description Back Yard, Backs on to Park/Green Space, Few Trees, Front Yard, Lawn, No Neighbours Behind, Landscaped, Level, Street Lighting, Open Lot, Rectangular Lot, See Remarks, Views
Foundation Poured Concrete
Architectural Style 2 Storey
Level or Stories Two
Structure Type Stone,Stucco,Wood Frame,Wood Siding
Others
Restrictions Airspace Restriction,Easement Registered On Title,Restrictive Covenant
Tax ID 84035923
Ownership Private
Read Less Info
Want to know what your home might be worth? Contact us for a FREE valuation!

Our team is ready to help you sell your home for the highest possible price ASAP




