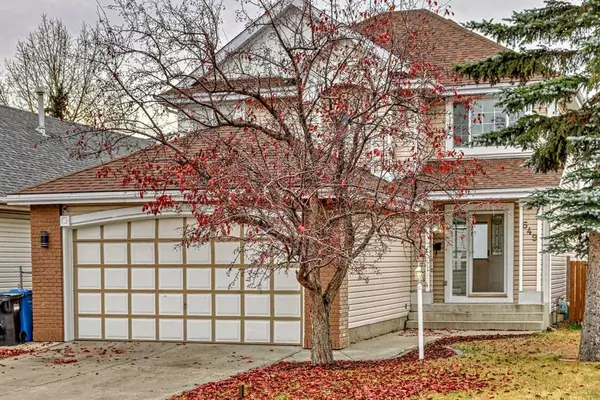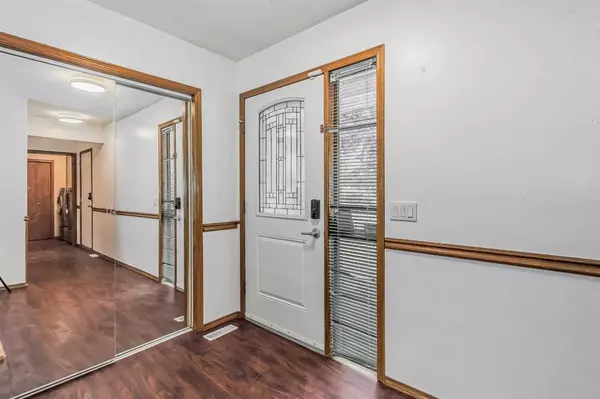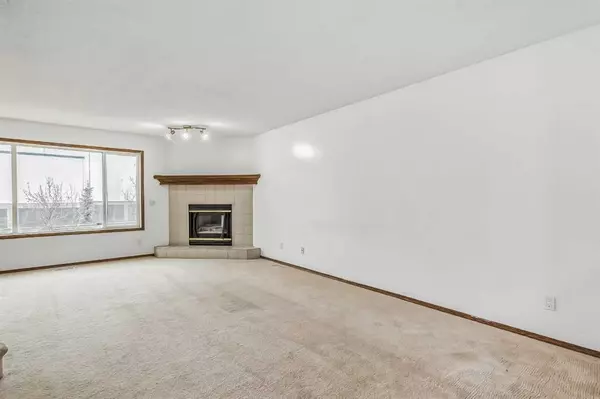For more information regarding the value of a property, please contact us for a free consultation.
Key Details
Sold Price $615,500
Property Type Single Family Home
Sub Type Detached
Listing Status Sold
Purchase Type For Sale
Square Footage 1,740 sqft
Price per Sqft $353
Subdivision Coral Springs
MLS® Listing ID A2087540
Sold Date 11/06/23
Style 2 Storey
Bedrooms 5
Full Baths 2
Half Baths 2
HOA Fees $32/ann
HOA Y/N 1
Originating Board Calgary
Year Built 1993
Annual Tax Amount $3,394
Tax Year 2023
Lot Size 4,563 Sqft
Acres 0.1
Property Description
Great home for family or investor that boasts an abundance of living space, perfect for accommodating a large family, multigenerational living, or even as a mortgage helper! This home features OVER 2400 SQ FT OF LIVING SPACE including 4 BEDROOMS ABOVE GRADE & a basement Mother-In-Law suite (illegal) with SEPARATE ENTRANCE!
The main level enters on to an expansive living room including a gas fireplace, perfect for relaxation and entertainment. The kitchen is well equipped, complete with pantry and oak cabinets. The sizable dining area accesses a NEWLY BUILT LARGE DECK & fenced backyard.
The upper level features 4 bedrooms including a great size master bedroom, a spacious retreat complete with a 3-pc ensuite and walk-in closet. There is an additional 4-pc bath on this level.
The basement is fully finished and SUITED (illegal) with a separate entrance and includes a kitchen, rec room, an ADDITIONAL BEDROOM + DEN/FLEX RM. There is also a 2-pc bathroom which can easily accommodate a shower. Some exceptional features of this home include a NEWER ROOF (6 years), LOTS OF STORAGE, NEWER HOT WATER TANK (2018), LED LIGHTS THROUGHOUT, and much more.
This home is located on a quiet cul-de-sac, within walking distance to the Sportsplex, and quick access to schools, transit, shopping and more. Don’t miss out on this opportunity to own a home in this highly desirable community of Coral Springs. Book your viewing appointment today!
Location
Province AB
County Calgary
Area Cal Zone Ne
Zoning R-C2
Direction N
Rooms
Other Rooms 1
Basement Separate/Exterior Entry, Finished, Suite, Walk-Up To Grade
Interior
Interior Features Built-in Features, No Animal Home, No Smoking Home, Separate Entrance
Heating Forced Air, Natural Gas
Cooling None
Flooring Carpet, Laminate
Fireplaces Number 1
Fireplaces Type Gas
Appliance Dishwasher, Dryer, Garage Control(s), Refrigerator, Washer
Laundry Main Level
Exterior
Parking Features Double Garage Attached
Garage Spaces 2.0
Garage Description Double Garage Attached
Fence Fenced
Community Features Lake, Playground, Schools Nearby, Shopping Nearby
Amenities Available None
Roof Type Asphalt Shingle
Porch Deck, Other
Lot Frontage 39.31
Total Parking Spaces 4
Building
Lot Description Back Yard, Cul-De-Sac, Low Maintenance Landscape
Foundation Poured Concrete
Architectural Style 2 Storey
Level or Stories Two
Structure Type Wood Frame
Others
Restrictions None Known
Tax ID 83215389
Ownership Private
Read Less Info
Want to know what your home might be worth? Contact us for a FREE valuation!

Our team is ready to help you sell your home for the highest possible price ASAP
GET MORE INFORMATION





