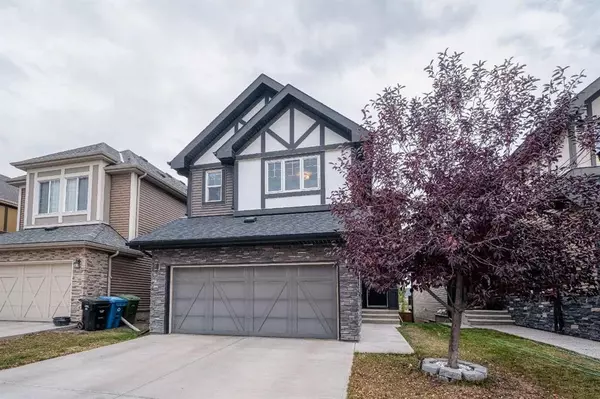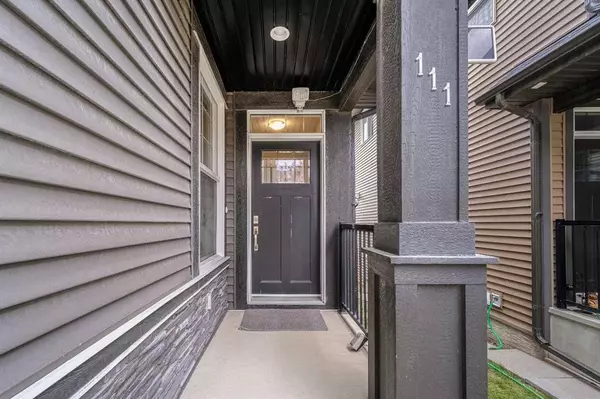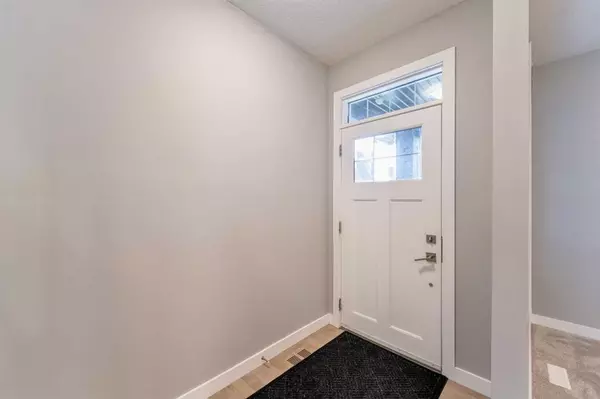For more information regarding the value of a property, please contact us for a free consultation.
Key Details
Sold Price $780,000
Property Type Single Family Home
Sub Type Detached
Listing Status Sold
Purchase Type For Sale
Square Footage 2,285 sqft
Price per Sqft $341
Subdivision Sherwood
MLS® Listing ID A2087182
Sold Date 11/06/23
Style 2 Storey
Bedrooms 5
Full Baths 4
Half Baths 1
Originating Board Calgary
Year Built 2013
Annual Tax Amount $4,554
Tax Year 2023
Lot Size 3,788 Sqft
Acres 0.09
Property Description
Look at this well-maintained 2-storey Home located in Sherwood in the quiet Cul-de-sac! | Fully Finished Home w/ 2 Master Suites, and 2 extra bedrooms up, 4.5 Baths and 3,072 sq. ft. of fine living space | Perfect Home for a growing family | Hardwood flooring & 9’ high ceiling throughout the Living area on the Main Level | Granite countertops in Kitchen & Bathrooms | Den w/ French Door | 8’7' high ceiling in Basement | Double Attached Garage | **CHECK OUT THE 3D VIRTUAL TOUR** | The spacious Living room in the front perfect for greeting with friends. Walk to the Kitchen, it offers a center island w/ granite countertops & eating bar, SS appliances, a built-in Microwave, a corner pantry, and lots of cabinets. The large Family Room has a big window and a gas fireplace w/ a feature stone wall. Beside is the Dining Room w/ a glass sliding door that leads to the Deck w/ an aluminum railing. There is a good-sized Den w/ French Door and a Half bath on this floor. Going up to the upper level, there is a Loft beside the stairs for your relaxation. The Master Bedroom is spacious w/ a large walk-in closet (a cheated door to the Laundry Room w/ lots of storage space) and a deluxe 6 pc Ensuite (Double Vanity w/ Granite countertops, Soaker Tub, and a spacious Walk-in Shower with Glass enclosure. There is another Bedroom w/ 4 pc Ensuite, 2 additional good-sized Bedrooms and a 4 pc Bath to finish this level. The Fully Finished Basement has an 8'7" high ceiling. A huge Rec Room w/ built-in speaker and rough-in plumbing for a wet bar, a 5th Bed, a Den, and a 4 pc Bath. Steps to Parks, Playgrounds, and Public Transit. Close to Blessed Marie-Rose School, Costco, T & T Supermarket and restaurants. Easy access to Stoney Trail and Shaganappi Trail. You will not be disappointed!
Location
Province AB
County Calgary
Area Cal Zone N
Zoning R-1N
Direction SW
Rooms
Other Rooms 1
Basement Finished, Full
Interior
Interior Features Built-in Features, Double Vanity, French Door, Granite Counters, High Ceilings, Kitchen Island, Pantry, Soaking Tub, Walk-In Closet(s)
Heating Forced Air
Cooling None
Flooring Carpet, Hardwood
Fireplaces Number 1
Fireplaces Type Family Room, Gas, Stone
Appliance Dishwasher, Dryer, Electric Stove, Refrigerator, Washer, Window Coverings
Laundry Laundry Room, Upper Level
Exterior
Parking Features Double Garage Attached
Garage Spaces 2.0
Garage Description Double Garage Attached
Fence Partial
Community Features Park, Playground, Schools Nearby, Shopping Nearby, Street Lights
Roof Type Asphalt Shingle
Porch Deck
Lot Frontage 32.15
Total Parking Spaces 2
Building
Lot Description Cul-De-Sac, No Neighbours Behind, Rectangular Lot
Foundation Poured Concrete
Architectural Style 2 Storey
Level or Stories Two
Structure Type Stone,Vinyl Siding,Wood Frame
Others
Restrictions None Known
Tax ID 82712826
Ownership Private
Read Less Info
Want to know what your home might be worth? Contact us for a FREE valuation!

Our team is ready to help you sell your home for the highest possible price ASAP
GET MORE INFORMATION





