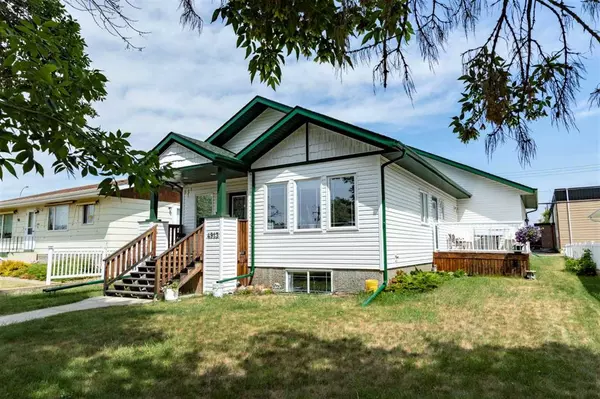For more information regarding the value of a property, please contact us for a free consultation.
Key Details
Sold Price $335,000
Property Type Single Family Home
Sub Type Detached
Listing Status Sold
Purchase Type For Sale
Square Footage 1,016 sqft
Price per Sqft $329
Subdivision Downtown West
MLS® Listing ID A2059250
Sold Date 11/06/23
Style Bungalow
Bedrooms 3
Full Baths 2
Originating Board Central Alberta
Year Built 2007
Annual Tax Amount $3,194
Tax Year 2023
Lot Size 6,000 Sqft
Acres 0.14
Property Description
This well-maintained home is situated in an excellent location in central Stettler. On a quiet street with mature trees along the boulevards, it is just 2 blocks off of excellent main street shopping, a short walk to the schools (2.5 blocks), and 3 blocks to the grocery stores. Inside the front door, you have an entry with coat closet and are welcomed into a bright, open living area. Bamboo flooring extends into the dining area which also has access to the side yard and deck-which would be perfect for your barbeque. The kitchen has a peninsula for extra counterspace, solid oak cabinets, and a pantry. You can head straight out to the oversized one-car garage. Heading towards the hallway, there is a desk matching the cabinets, closet with washer and dryer, and a spotless 4 piece bathroom with tub and separate walk in shower. There are two bedrooms including the spacious primary with double closets. The basement was just completed, so nearly everything down here is new, including drywall, ceiling, carpet, doors, etc. The family room has more than enough room for an entertainment area, as well as additional space for kids toys, home gym, etc. There is a bedroom, storage rooms, and a nice 4 piece bathroom. The front of this home has a nice front deck and partial fencing. The back yard has lilac trees, a garden spot, and ally access. This home is move in ready and will suit any family.
Location
Province AB
County Stettler No. 6, County Of
Zoning R2
Direction W
Rooms
Basement Finished, Full
Interior
Interior Features Pantry
Heating Forced Air
Cooling None
Flooring Carpet, Linoleum, Wood
Appliance Dishwasher, Electric Oven, Microwave, Refrigerator, Washer/Dryer
Laundry Main Level
Exterior
Parking Features Double Garage Attached
Garage Spaces 2.0
Garage Description Double Garage Attached
Fence None
Community Features Schools Nearby, Shopping Nearby, Sidewalks, Street Lights
Roof Type Asphalt
Porch Deck
Lot Frontage 50.0
Total Parking Spaces 2
Building
Lot Description City Lot, Landscaped
Foundation Poured Concrete
Architectural Style Bungalow
Level or Stories One
Structure Type Vinyl Siding,Wood Frame
Others
Restrictions None Known
Tax ID 57968582
Ownership Private
Read Less Info
Want to know what your home might be worth? Contact us for a FREE valuation!

Our team is ready to help you sell your home for the highest possible price ASAP




