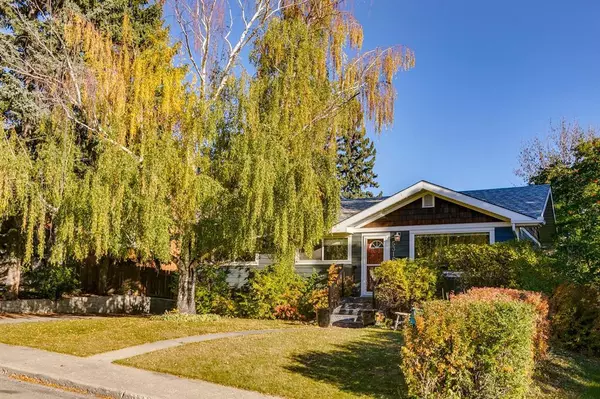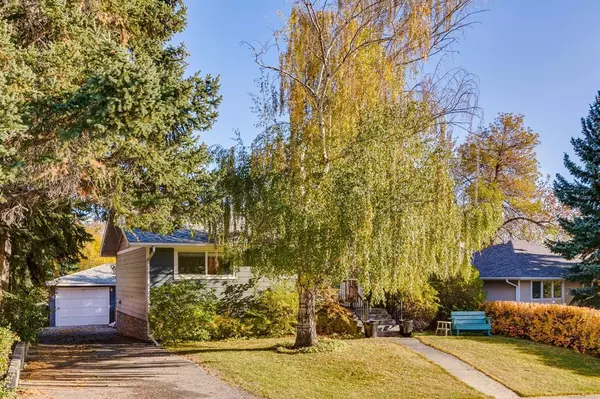For more information regarding the value of a property, please contact us for a free consultation.
Key Details
Sold Price $650,000
Property Type Single Family Home
Sub Type Detached
Listing Status Sold
Purchase Type For Sale
Square Footage 958 sqft
Price per Sqft $678
Subdivision Thorncliffe
MLS® Listing ID A2081963
Sold Date 11/06/23
Style Bungalow
Bedrooms 4
Full Baths 3
Originating Board Calgary
Year Built 1955
Annual Tax Amount $3,473
Tax Year 2023
Lot Size 5,995 Sqft
Acres 0.14
Property Description
Welcome to 5316 Thornbriar Road NW, a beautifully renovated home nestled on an expansive 60' x 100' lot in the heart of Thorncliffe. This charming bungalow has undergone renovations inside and out, from the site-finished hardwood flooring and newer windows on the main floor to the resilient Hardie board siding enveloping the exterior. An open concept main floor presents a stylish kitchen with quartz countertops, convenient breakfast bar, modern lighting, and stainless steel appliances. The bright and spacious living room is tastefully ornamented with recessed lighting and a striking feature wall, creating a welcoming ambiance. Adjacent to the dining room, a newer sliding patio door provides seamless access to the back deck, ideal for outdoor entertaining. The primary bedroom offers an ensuite featuring a double vanity, walk-in shower, and a practical stacked laundry pair. A second bedroom and 4pc bath complete the main floor. Downstairs, the self-contained (illegal) basement suite unveils two additional bedrooms, full kitchen, generous rec & dining area, 4pc bath, another laundry pair, recessed lighting, and laminate flooring. Outside, an extra-long driveway leads to a double detached garage that offers convenient vehicle access from both the driveway and the back alley. The property boasts a large fenced backyard, cozy fire pit, private back deck, underground sprinklers, and energy-efficient built-in LED soffit lighting. Situated close to shopping, schools, transit, and the Thornhill Aquatic and Recreation Centre.
Location
Province AB
County Calgary
Area Cal Zone N
Zoning R-C1
Direction NW
Rooms
Other Rooms 1
Basement Finished, Full
Interior
Interior Features Breakfast Bar, Ceiling Fan(s), Double Vanity, Kitchen Island, No Smoking Home, Quartz Counters, Recessed Lighting, Separate Entrance, Storage, Vinyl Windows, Wood Windows
Heating Forced Air, Natural Gas
Cooling None
Flooring Hardwood, Tile
Appliance Dishwasher, Dryer, Electric Range, Microwave Hood Fan, Refrigerator, Washer, Window Coverings
Laundry In Basement, Main Level, Multiple Locations, See Remarks
Exterior
Parking Features Double Garage Detached, Driveway
Garage Spaces 2.0
Garage Description Double Garage Detached, Driveway
Fence Fenced
Community Features Park, Playground, Pool, Schools Nearby, Shopping Nearby, Sidewalks, Walking/Bike Paths
Roof Type Asphalt
Porch Deck
Lot Frontage 59.98
Total Parking Spaces 5
Building
Lot Description Back Lane, Back Yard, Lawn, Landscaped, Level, Underground Sprinklers, Private, Rectangular Lot
Foundation Poured Concrete
Architectural Style Bungalow
Level or Stories One
Structure Type Cement Fiber Board,Wood Frame
Others
Restrictions Airspace Restriction
Tax ID 82783479
Ownership Private
Read Less Info
Want to know what your home might be worth? Contact us for a FREE valuation!

Our team is ready to help you sell your home for the highest possible price ASAP




