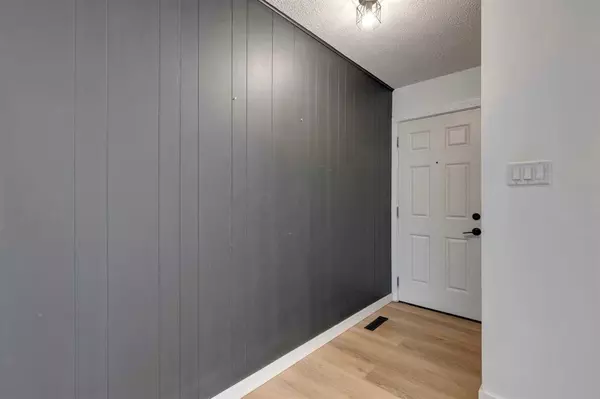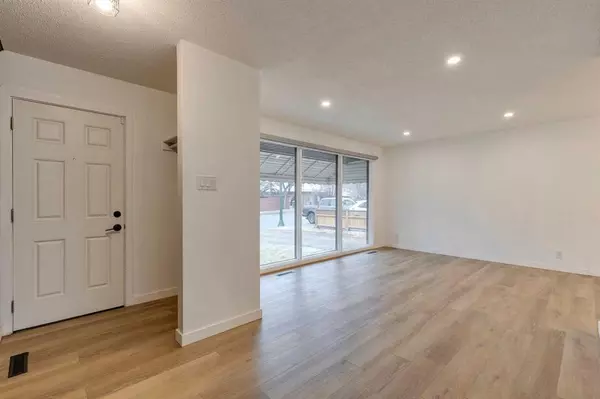For more information regarding the value of a property, please contact us for a free consultation.
Key Details
Sold Price $582,000
Property Type Single Family Home
Sub Type Detached
Listing Status Sold
Purchase Type For Sale
Square Footage 984 sqft
Price per Sqft $591
Subdivision Thorncliffe
MLS® Listing ID A2090079
Sold Date 11/05/23
Style Bungalow
Bedrooms 5
Full Baths 2
Originating Board Calgary
Year Built 1955
Annual Tax Amount $2,904
Tax Year 2023
Lot Size 6,490 Sqft
Acres 0.15
Property Description
Welcome to 332 Hawthorn Drive NW - a rare and sought after offering in Calgary's inner North West. Boasting TWO self contained units (illegal basement suite) with separate entrances, two bedrooms, one full bathroom, modern finishings and over 950 square feet each, this property is turn-key and ready for immediate occupancy. Live up/rent down, live down/rent up or rent both floors and partake in passive income and the incredible benefits that real estate investment affords. Calgary is experiencing record growth in multiple facets and this property is uniquely and ideally suited to reap positive returns. What's better yet? There's still an abundance of untapped potential here, with a massive 6,490 sq. ft lot and rear lane access, there's space for a double, triple or even QUAD garage out back (removing the current single to accommodate), and the potential for further improvements with the City of Calgary's future zoning updates. Updated just two years ago, this property already boasts upgrades ranging from interior finishes to kitchens and bathrooms, egress windows and even mechanical equipment. This one won't last - book your showing now!
Location
Province AB
County Calgary
Area Cal Zone N
Zoning R-C1
Direction S
Rooms
Basement Separate/Exterior Entry, Finished, Full, Suite
Interior
Interior Features Separate Entrance
Heating Forced Air, Natural Gas
Cooling None
Flooring Laminate
Appliance Dishwasher, Microwave Hood Fan, Range, Refrigerator
Laundry In Basement
Exterior
Parking Features Single Garage Detached
Garage Spaces 1.0
Garage Description Single Garage Detached
Fence Fenced
Community Features None
Roof Type Asphalt Shingle
Porch None
Lot Frontage 65.0
Total Parking Spaces 3
Building
Lot Description Rectangular Lot
Foundation Poured Concrete
Architectural Style Bungalow
Level or Stories One
Structure Type Wood Frame
Others
Restrictions None Known
Tax ID 82783529
Ownership Private
Read Less Info
Want to know what your home might be worth? Contact us for a FREE valuation!

Our team is ready to help you sell your home for the highest possible price ASAP




